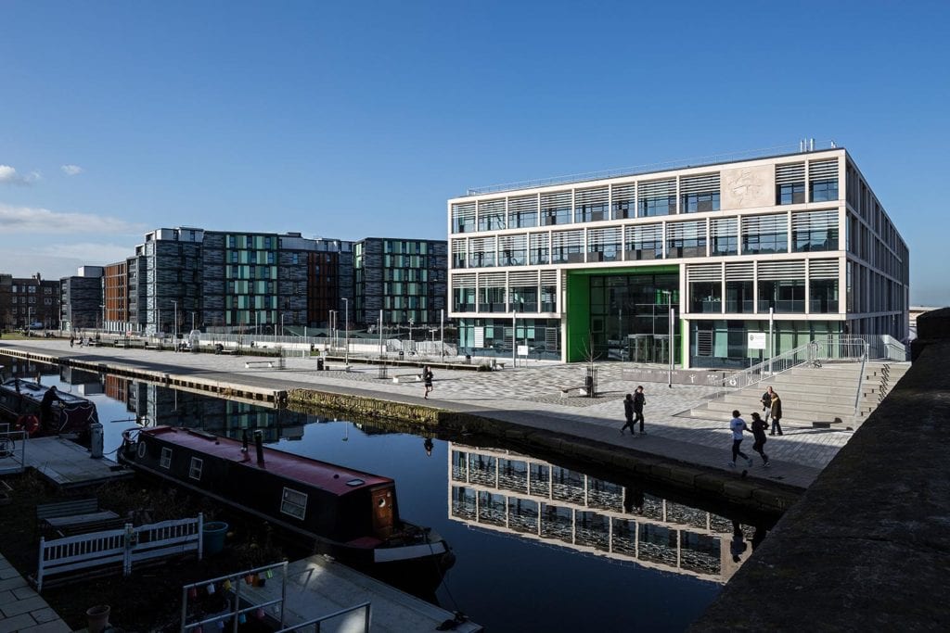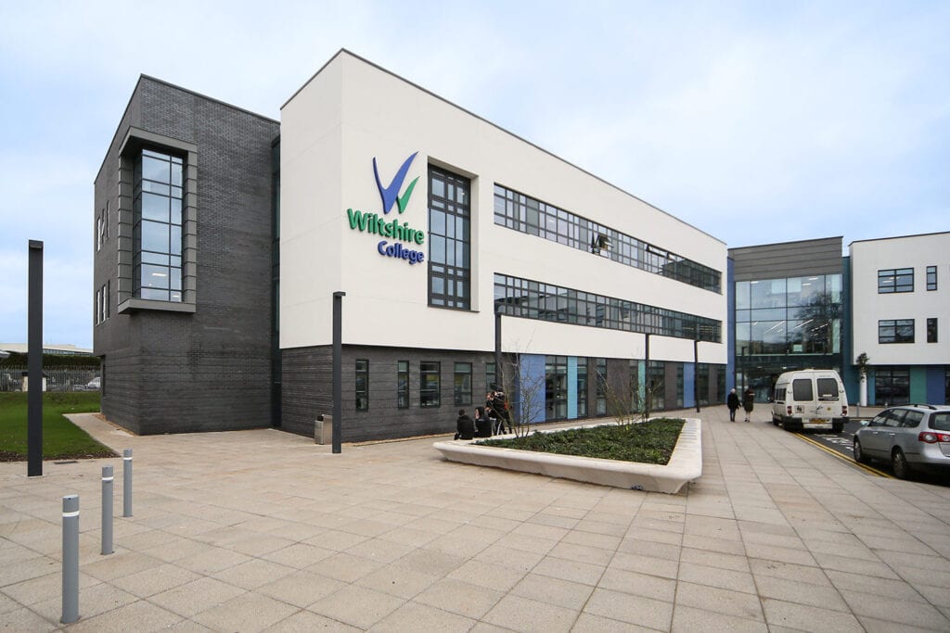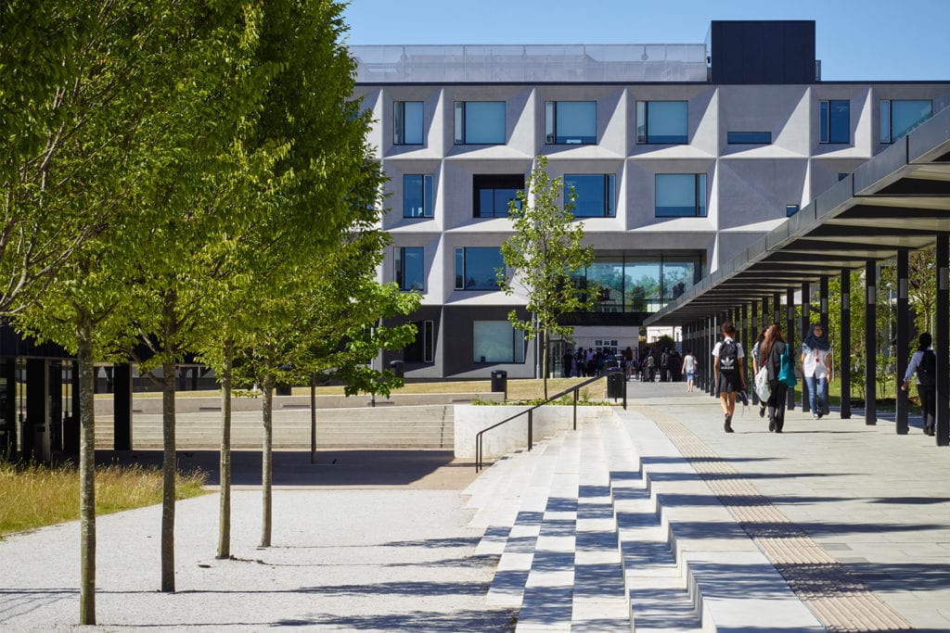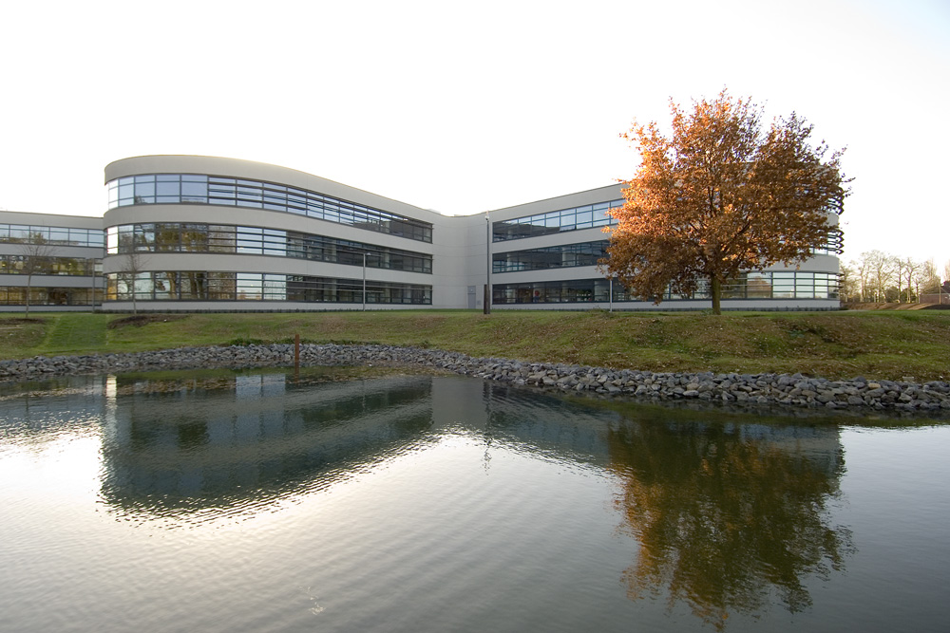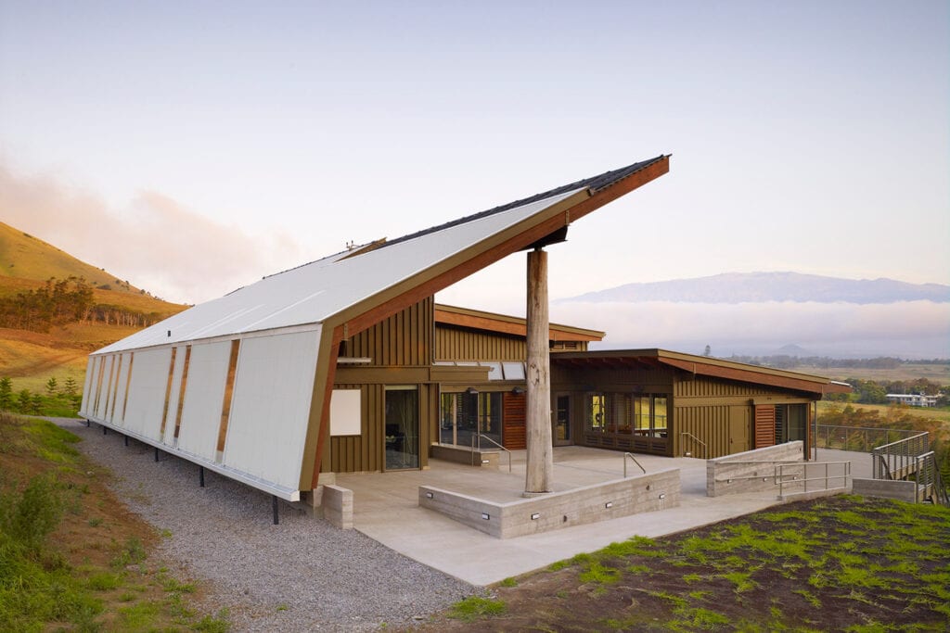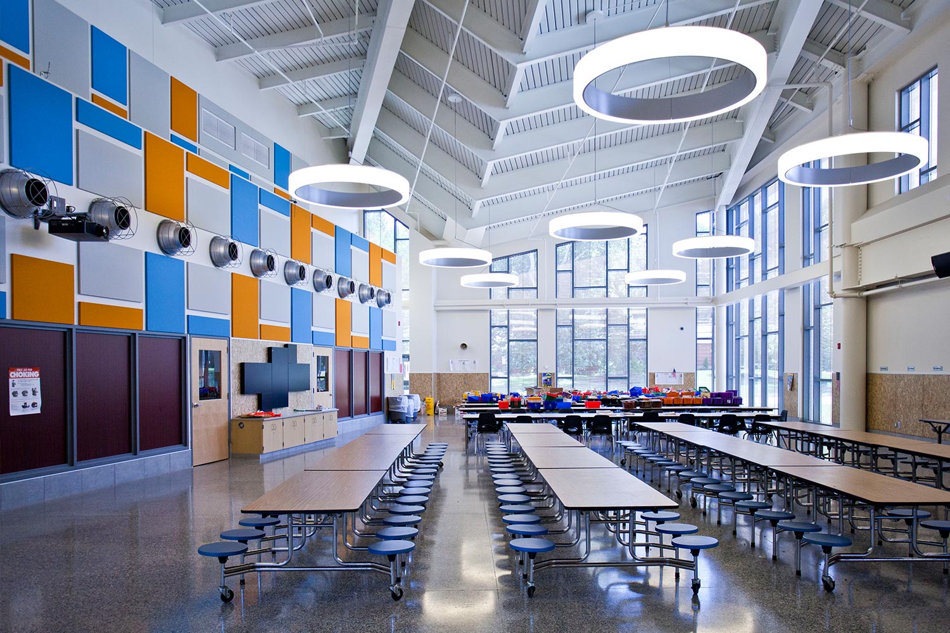
A future after the floods
MacArthur Elementary School
Binghampton, NY, USA
Project details
Client
MacArthur Elementary School
Architect
Ashley McGraw Architects, PC
Duration
Completed in 2015
Services provided by Buro Happold
Building Information Management (BIM), Building Services Engineering (MEP), Energy consulting, Lighting design, Structural engineering
In September 2011 the original MacArthur Elementary School was devastated by floodwaters which resulted in its demolition.
Opened in November 2015, the new 129,000ft2 multi-purpose facility was constructed on the old site. The new site features classrooms, administrative offices, a library, cafeteria and gymnasium all radiating out from a central courtyard.
Four key stakeholders – the Board of Education, the students, the staff and the local community – were involved in the design process. Throughout the development stage Buro Happold liaised closely with each to ensure their individual requirements were aligned and met by our solutions.
Challenge
Buro Happold was faced with a number of challenges from the outset. The complicated geometry involved in parts of the roof posed significant structural issues for our engineers, as did the architect’s vision for classrooms elevated eight feet from the ground to minimize flood risk. In addition, we were faced with an aggressive design schedule that allowed only half the time we would usually allocate for a school project of this scale.

Solution
We responded by working collaboratively with the stakeholders and wider project team to uncover optimum engineering solutions. To simplify the
structural requirements for the classroom wings, we separated them from the main building and assembled them from steel, which ensured their strength and durability while also allowing for fast construction.
As sustainability was a key concern, we incorporated a number of low energy strategies into our MEP design. These include radiant cooling and heating
throughout, the harnessing of available geothermal energy, and the use of active chilled beams to ensure a comfortable internal temperature for occupants. Demand controlled displacement ventilation was also used to enhance the school’s energy efficiency, and thoughtful window orientation allows for optimum daylight harvesting.

Value
The result is a safe, sustainable new facility for the students of MacArthur Elementary School. The project is targeting LEED Platinum certification.





