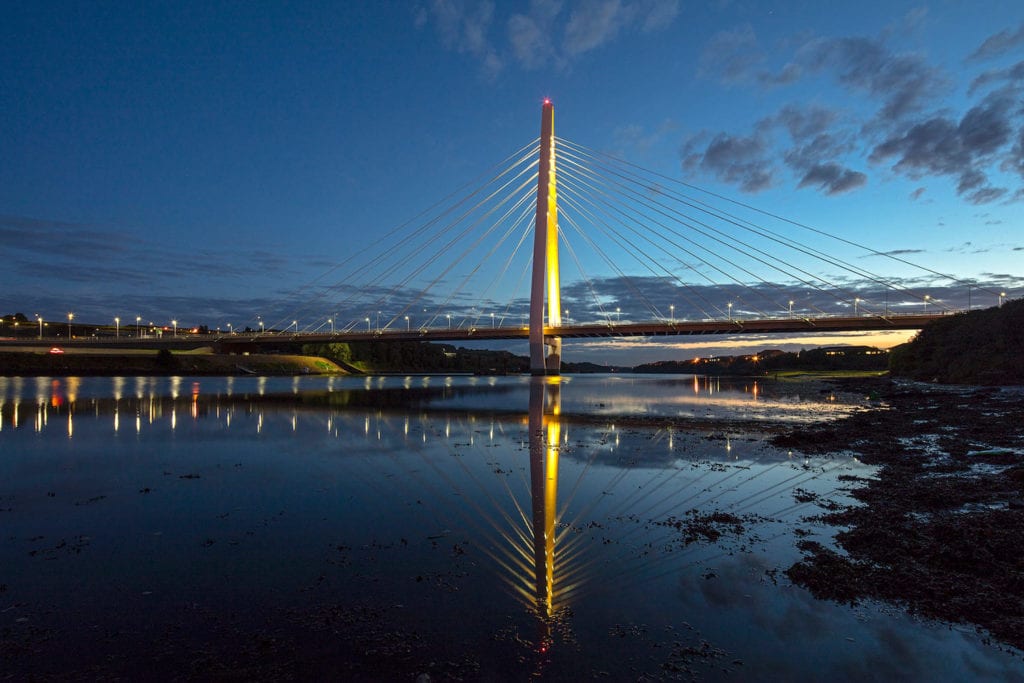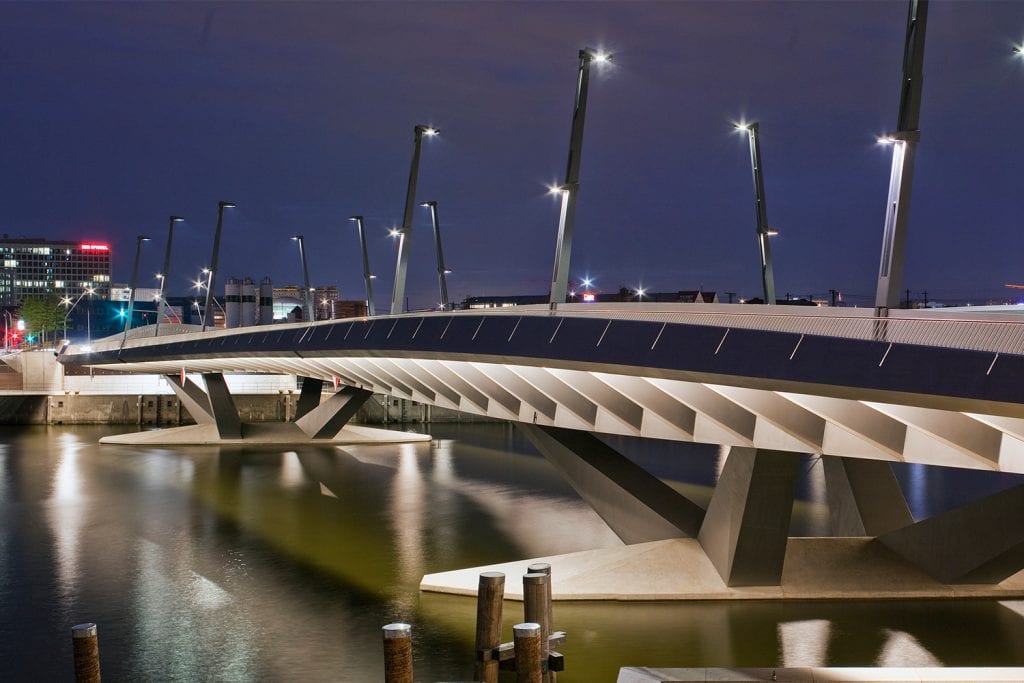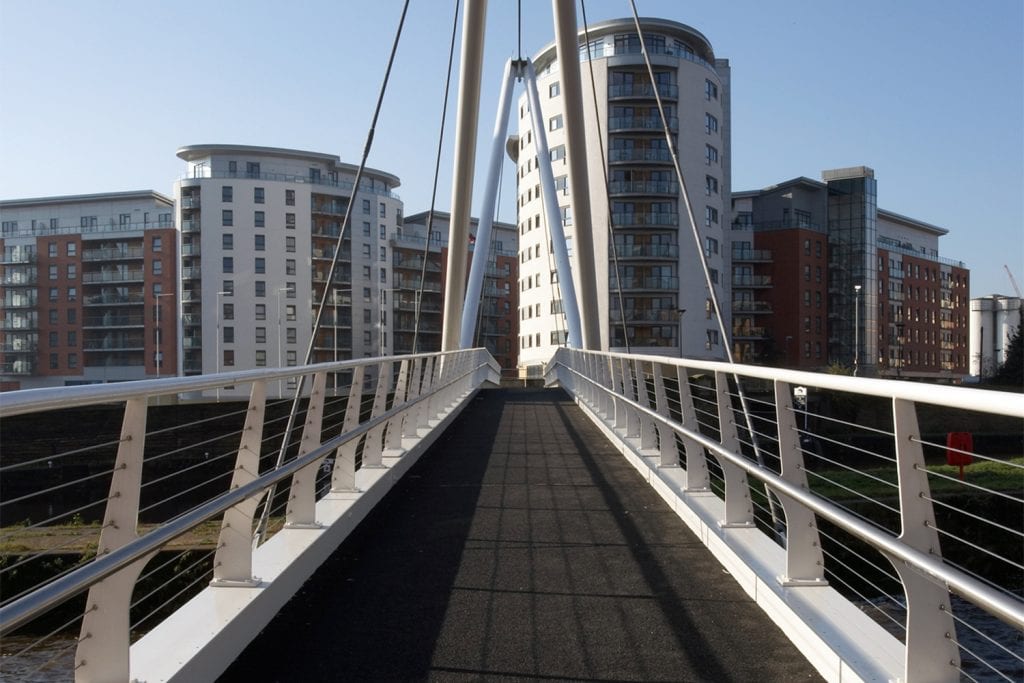
Scotland’s most striking bridge
M8 Harthill Pedestrian Bridge
Lanarkshire, UK
Project details
Client
Transport Scotland
Collaborator
Contractor: Raynesway Construction Limited
Duration
2007—2012
Services provided by Buro Happold
Bridge engineering and civil structures, Design Project Management, Ground engineering
The M8 Harthill footbridge is a landmark structure situated approximately halfway between Edinburgh and Glasgow, crossing Scotland’s busiest motorway.
Connecting the M8 Motorway’s first ever service station to the town of Harthill, it replaces an existing overbridge that has fallen into a state of disrepair. The M8 is the main East-West corridor through Scotland with the Heart of Harthill Services providing a well known midway point. Several interesting sculptures line the route and the new structure will add to this, providing an iconic gateway for motorway users passing from one side of the country to the other.
Challenge
The client required a fully enclosed, yet well lit crossing that allows able bodied and those with impaired mobility to safely and comfortably cross the busy traffic corridor. The bridge’s high profile location on the M8 motorway between Scotland’s major cities on Edinburgh and Glasgow means that it will become known and recognised by a large proportion of the local population. It will act to reconnect and regenerate the community of Harthill and provide an iconic statement of a more optimistic future for the area.

Solution
The innovative steel double helix design of the bridge structure provides an ideal secure and weatherproof environment for its users. The structure can be appreciated by those travelling below the bridge and those crossing the bridge are able to view it at close quarters. At night, it is illuminated with feature lighting that creates a striking image to the motorway users.
The bridge materials were selected in order to maximise durability and minimise maintenance of the bridge, which is an important consideration given its location above Scotland’s busiest motorway.
The bridge was prefabricated off site and delivered in six transportable sections. Space was made available to piece each segment together, install all secondary steelwork and glazing and then lift into place as one complete element. Added to this was the necessity to keep the existing bridge functioning until the new crossing was opened. This ran adjacent to the new span and provided a significant obstacle when lifting the new bridge into place.

Value
The project has required close cooperation between client, designer, main contractor and steel fabricator to deliver a complex structure within the tight timescale of a seven month programme. It is a tribute to the team members that the project was opened on time and within budget following the successful installation using the largest mobile crane in the UK.
A tremendous amount of care was taken in the bridge detailing in order to produce a design that’s aesthetic qualities were intrinsic to the structure rather than any add-ons or cladding. This attention to detail applied equally to the approach ramps, which, with their unique parapets and sleek structural design, also contribute to the success of the overall design.







