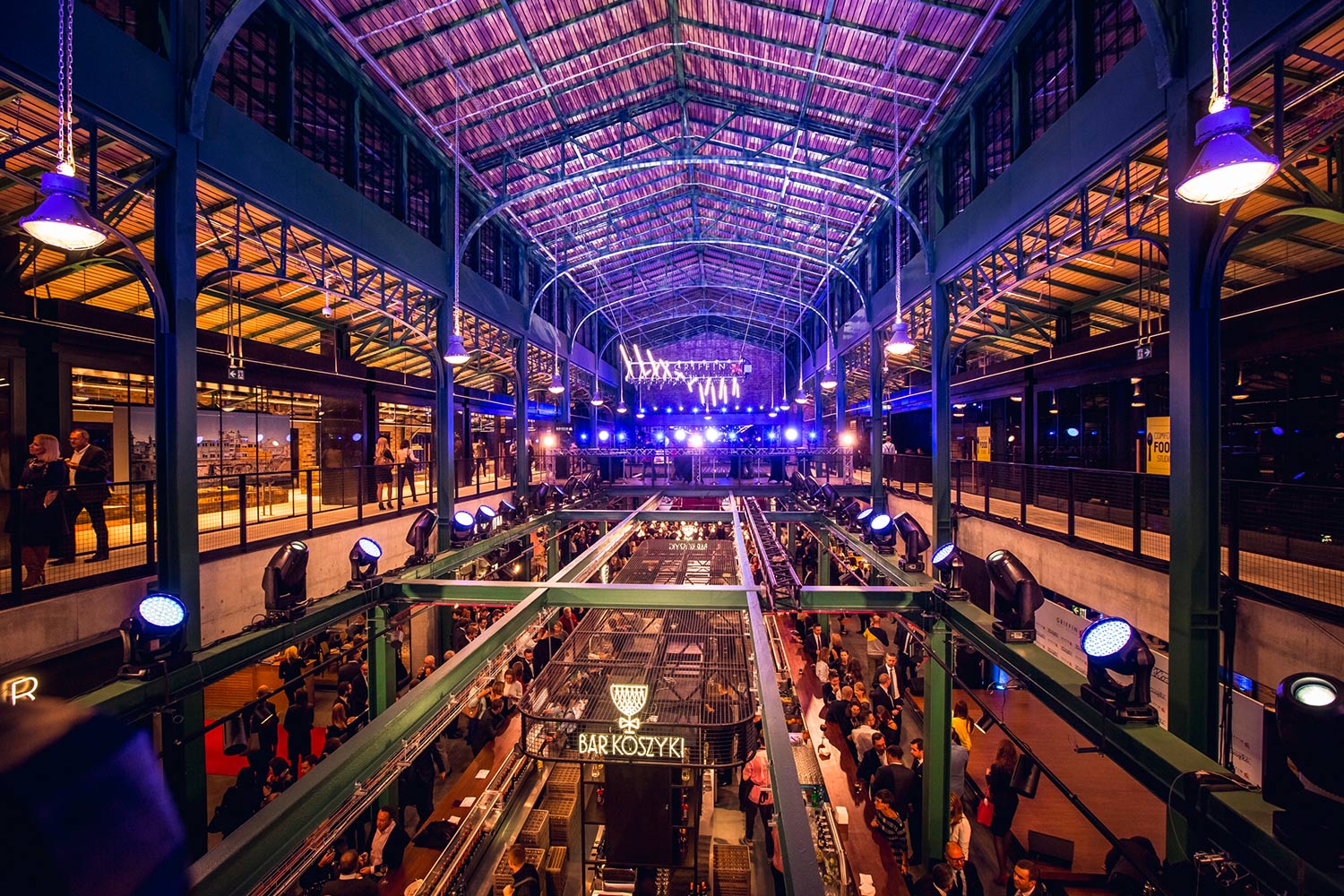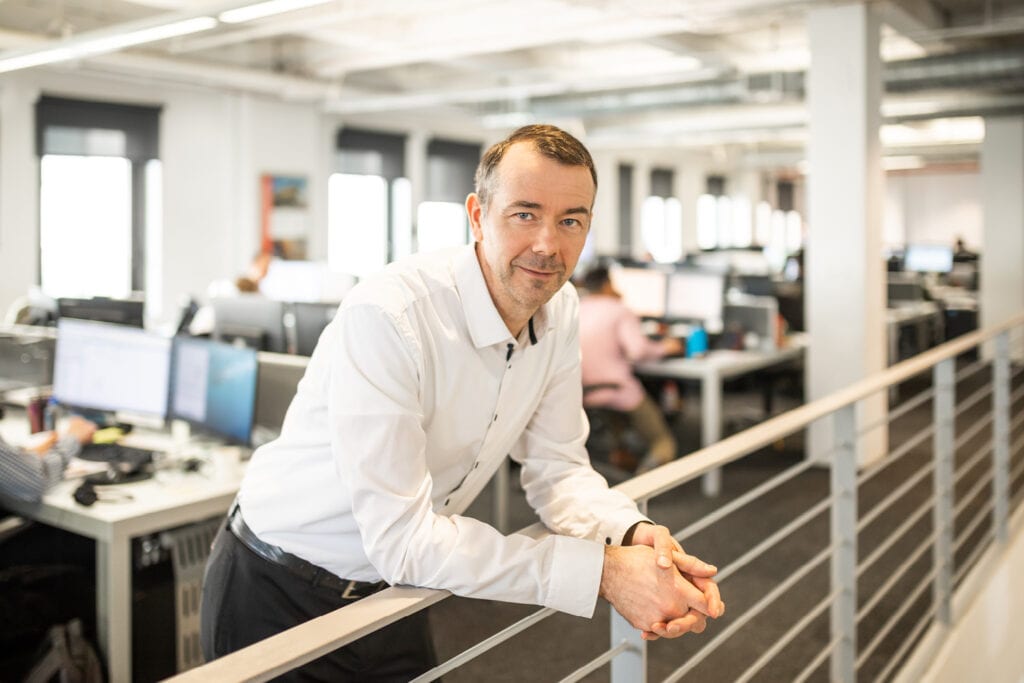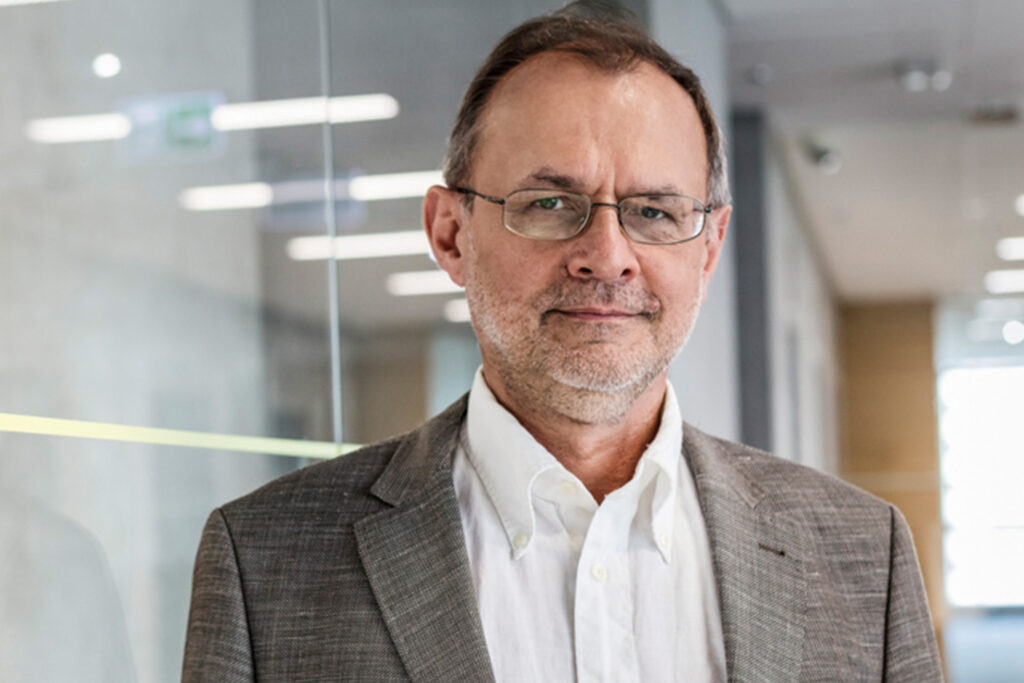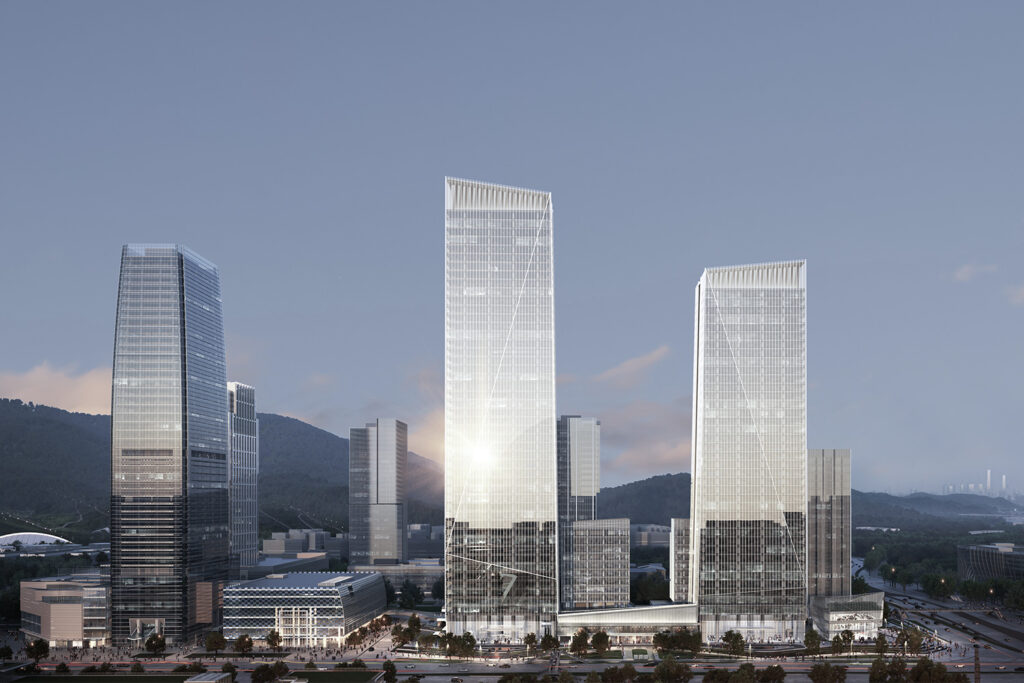
Cool under pressure
Koszyki Hall
Warsaw, Poland
Project details
Client
Griffin Real Estate
Architect
JEMS Architekci
Services provided by Buro Happold
Situated in a densely urbanised district of downtown Warsaw, Koszyki Hall was constructed during the early 20th century to serve as a city marketplace. Having survived both World Wars the building is of great historical significance to the city, and Buro Happold is honoured to have worked on this prestigious restoration project.
Challenge
Over the course of this project, the main nave of Koszyki Hall was reconstructed and the two outbuildings renovated to create an open and vibrant retail space of more than 7500m2, which includes ten fast food units and four restaurants. In addition, three independent Class A+ buildings were built to provide attractive, loft style offices offering panoramic views out over the city that have attracted new business and investment to the area.
As well as providing building services across both the food outlets and the new office buildings, our engineers were tasked with devising an effective ventilation system for the entire complex that complied with strict local laws regarding noise pollution yet didn’t compromise views from the offices.

Solution
We conducted detailed feasibility studies to determine our building services strategy for this project. These included analysing where best to place inlets and outlets for the ventilation system to ensure neither the fresh air intake into the complex nor the views from the offices are polluted by the food units.
As traditional cooling towers stand at between 5 and 6 metres in height, our engineers advised using a smaller hybrid cooler to ensure Warsaw’s roofline height restrictions were met. This system also complies with both the conservator’s ideals and the architect’s vision by adhering to noise pollution limits and eliminating unsightly plumes of vapour from the rooftop.

Value
With a little creative thinking, the Buro Happold team was able to find innovative solutions to the unique challenges posed by this project. In doing so, we delivered a building services strategy that unifies the old and the new buildings to create a seamless, contemporary and welcoming atmosphere across the complex.

Awards
2017
Architectural Prize of the Mayor of Warsaw, Grand Prix, Winner
2017
Architectural Prize of the Mayor of Warsaw, The best commercial building, Winner










