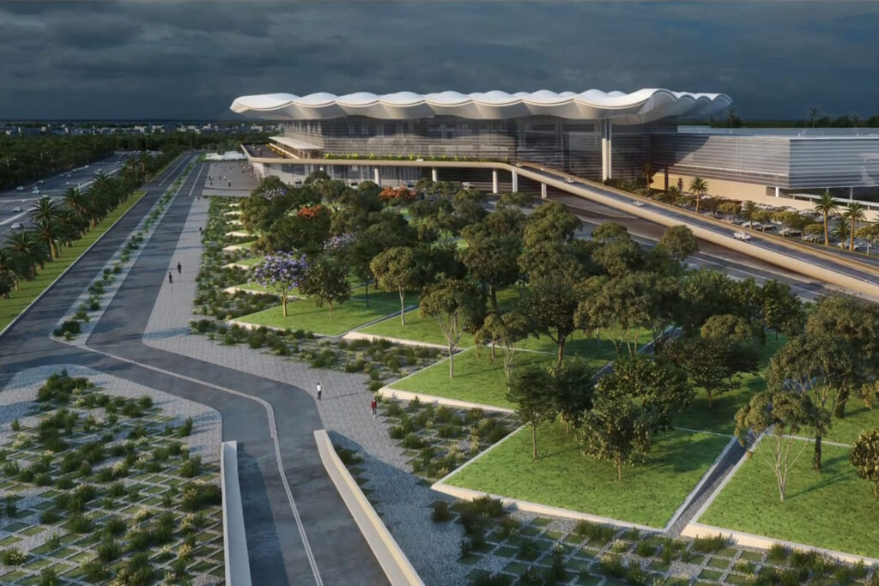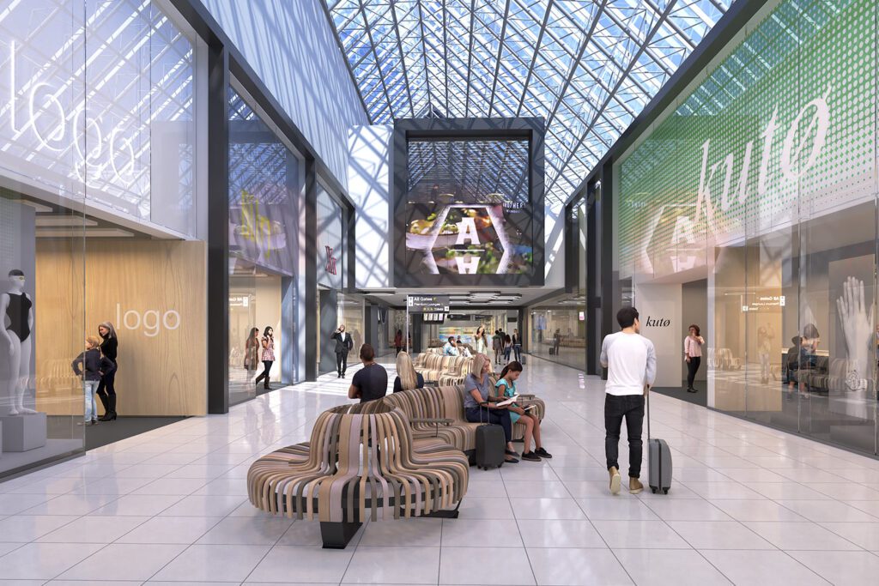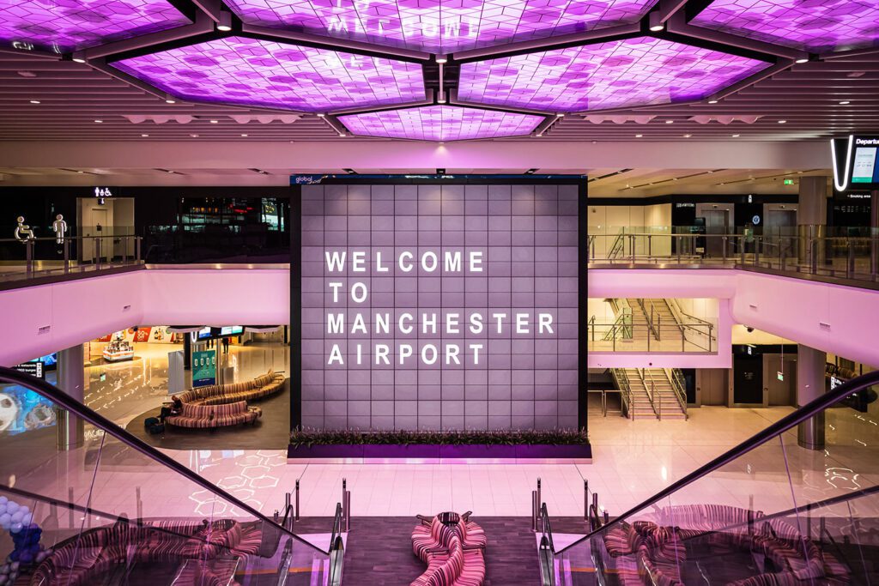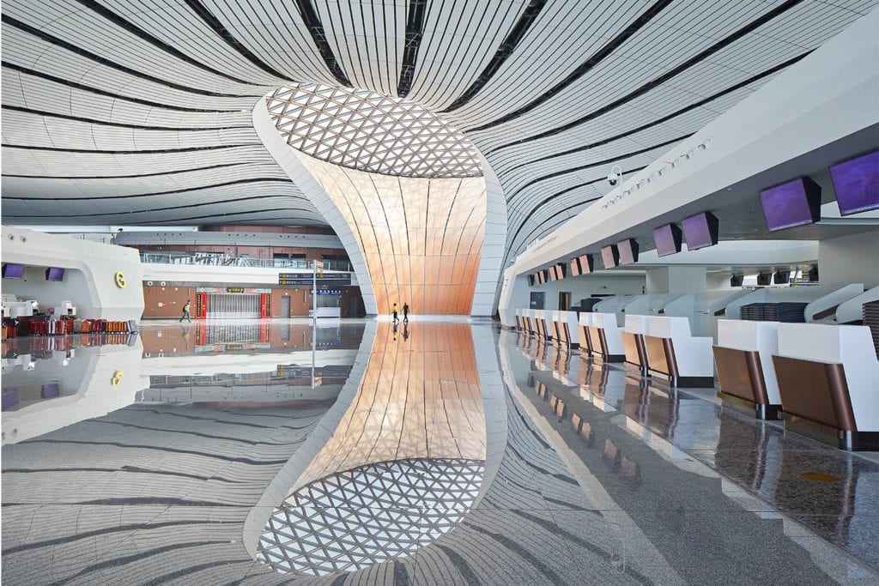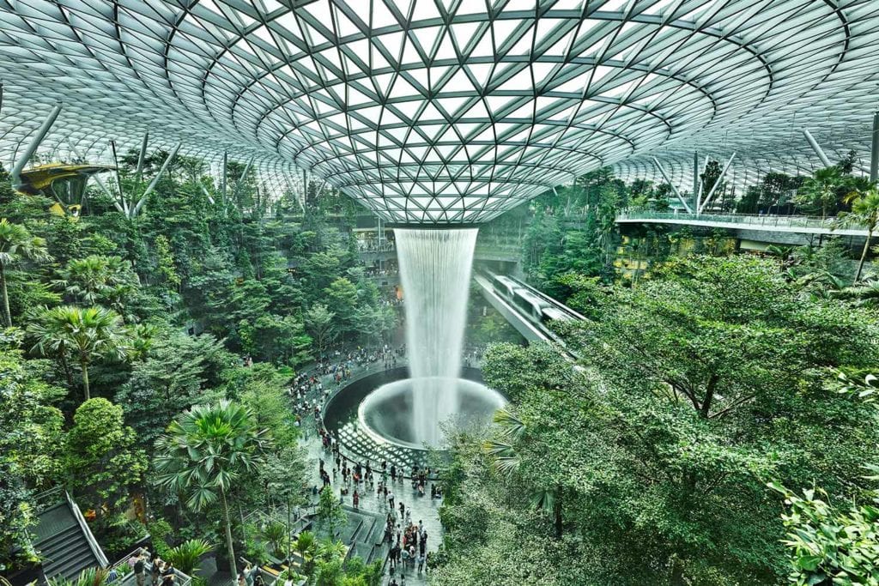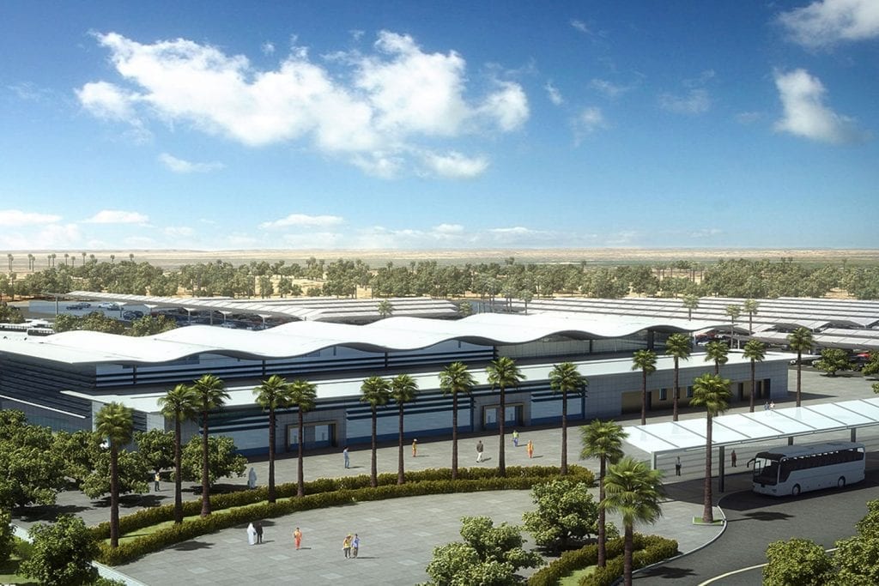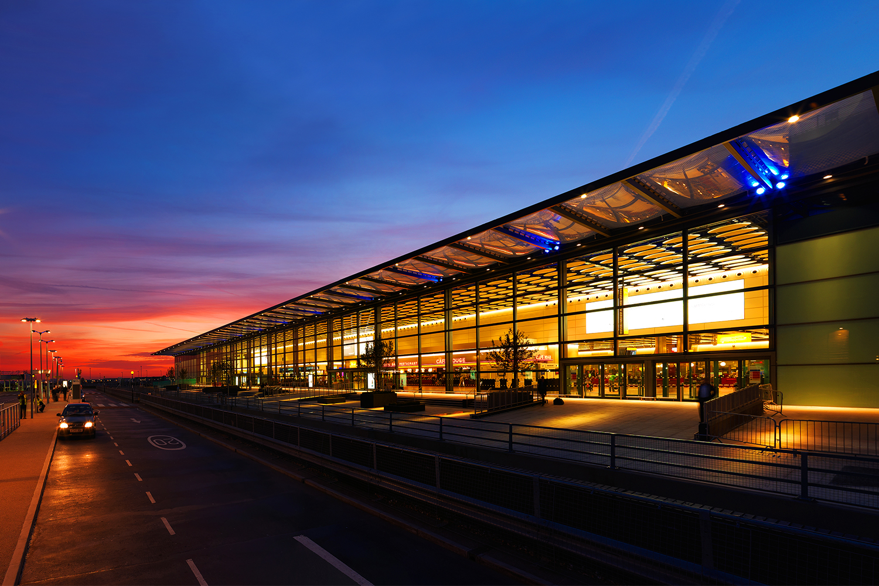
Transforming T4
Heathrow Terminal 4
London, UK
Project details
Client
BAA
Architect
3DReid
Services provided by Buro Happold
Acoustics, Fire engineering, Ground engineering, Infrastructure, Structural engineering
Originally designed to serve short-haul flights, Heathrow’s Terminal 4 has grown in use since it first opened in 1986.
Now home to 45 airlines, the project to upgrade the facility to meet modern demands will bring the building into the 21st century and enhance passenger experience. A new facade and translucent canopy have already been installed as the improvements to the terminal itself continue.
Challenge
As with our work on Terminal 3, primary concern was given to meeting the demands of the project while keeping the terminal open and running at peak efficiency. Engineering around such an imperative is complex, especially when you’re dealing with one of the world’s busiest airports. Our aviation consultants also had to plan for an extra load, in the form of the forecourt, being moved onto an existing car park structure.

Solution
The £60 million upgrade to the terminal has transformed the check-in area and extended the column-free hall to better serve its passengers. An ETFE foil canopy and floor to ceiling windows allow much more light into the building, giving it a more welcoming feel.
Moving the forecourt onto the existing multi-storey car park was a fantastic challenge. In order to accommodate the extra weight, we had to strengthen the structure. We examined all load bearing elements and assessed the possible effect of adding weight to them and any impact that would have had on underground railway tunnels.
A tight delivery programme led to an innovative design of the new main facade. The glazing was decoupled from the steel frame in such a way that the steelwork could be placed on order early, without running the risk of changes as the design of the facade developed.
Part of the refurbishment included building a new three storey lounge for first class and business class passengers.

Value
By investigating the site fully before the project began, our aviation consultants helped to keep Terminal 4 operational during the length of the refurbishment project. Moving the forecourt onto the existing parking structure has increased space and improved passenger connectivity to the terminal building, while long windows and a translucent canopy allow enough light inside to make it a more pleasant environment than ever before.







