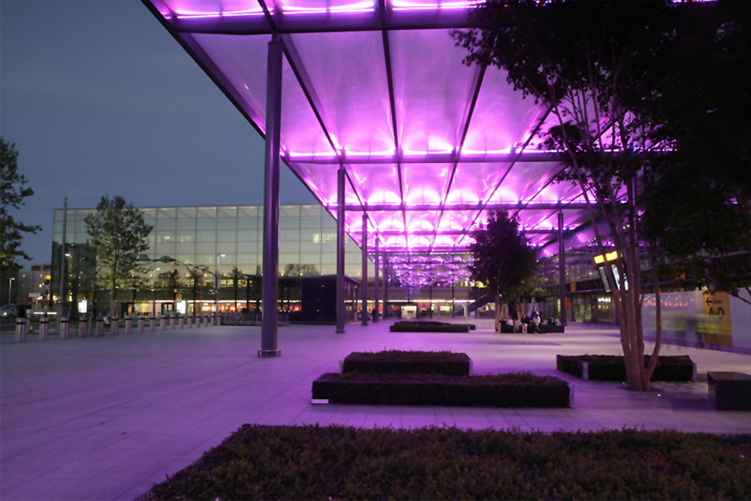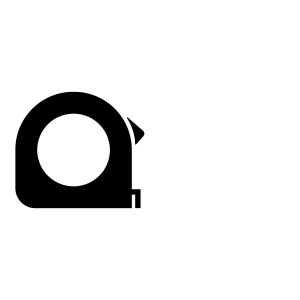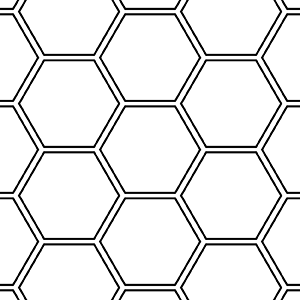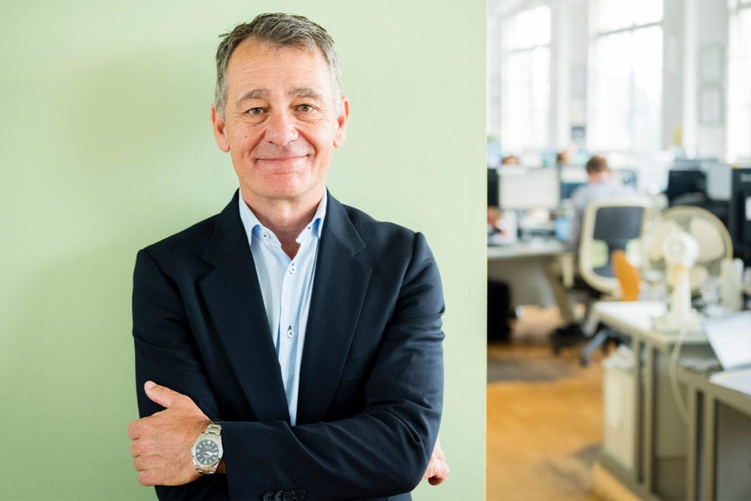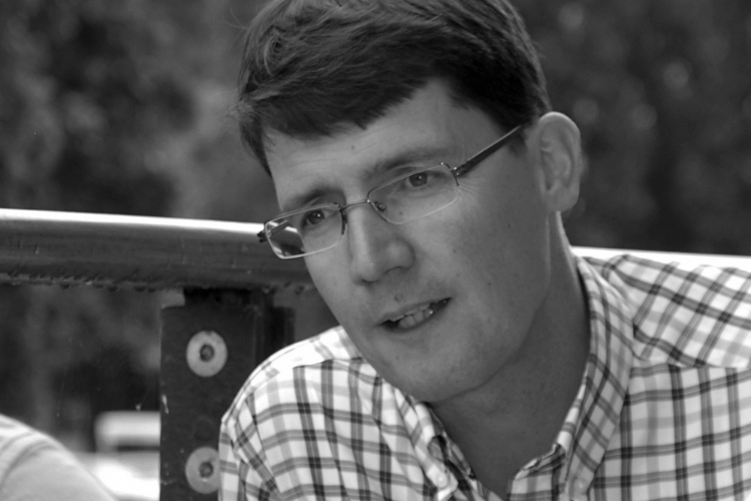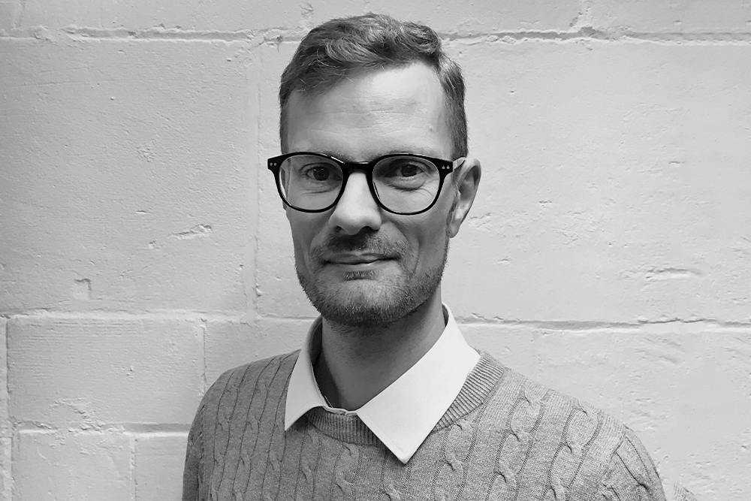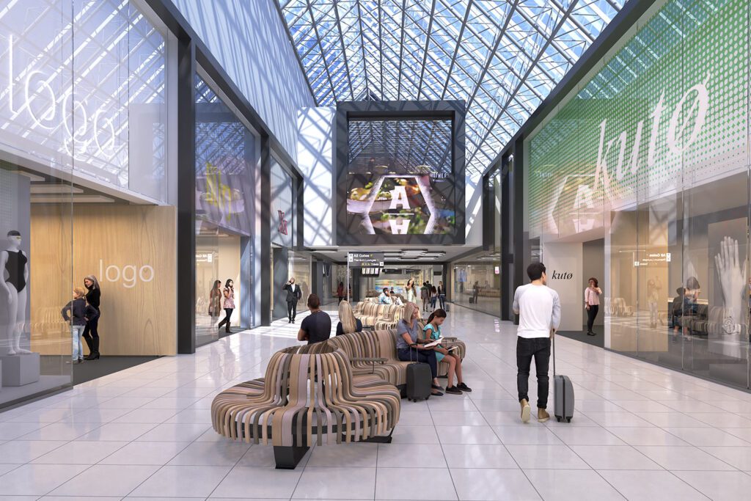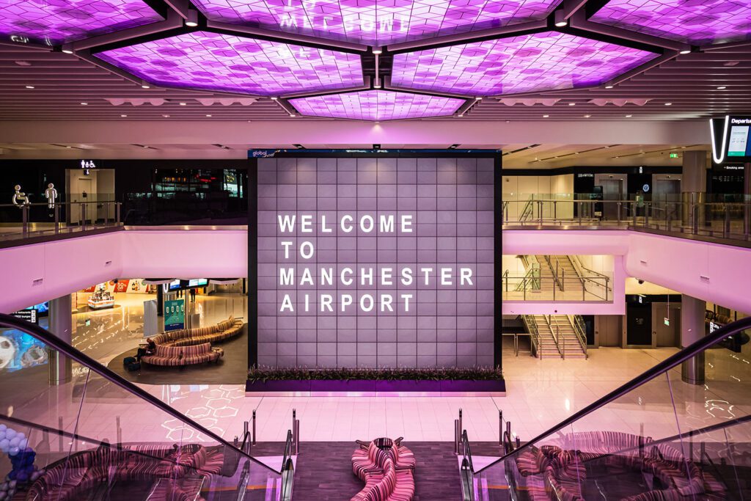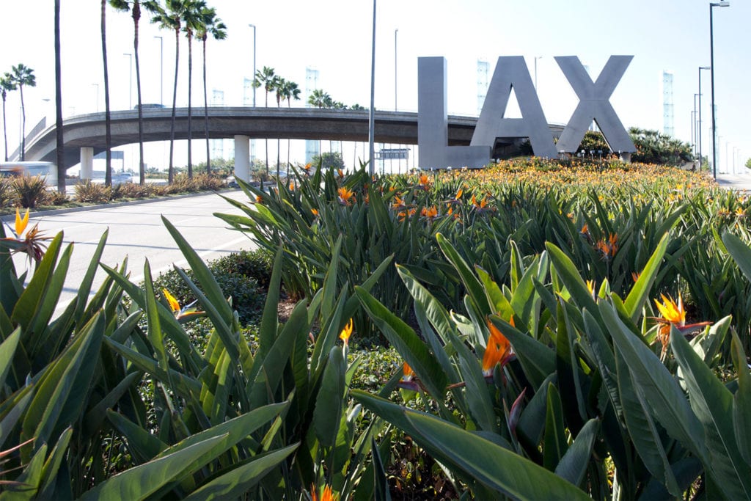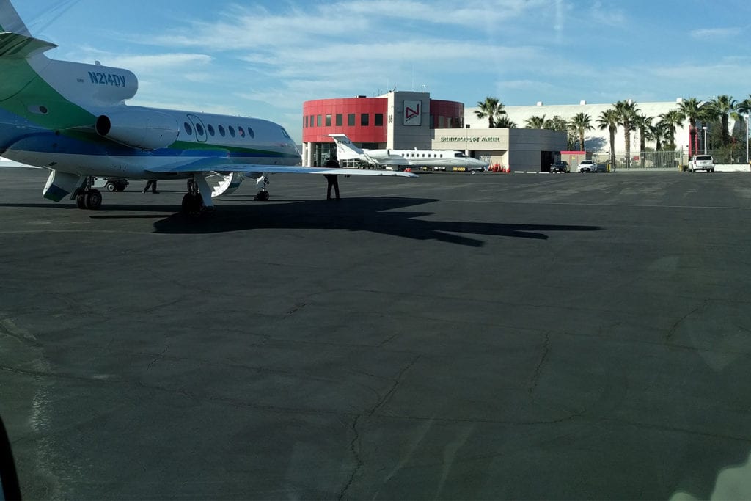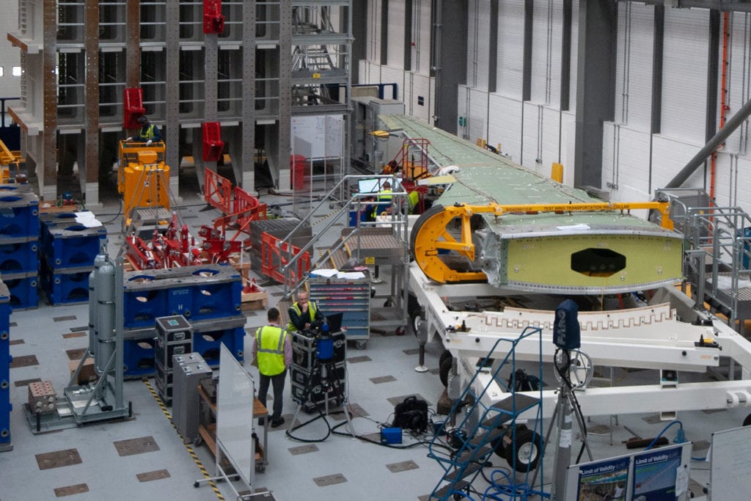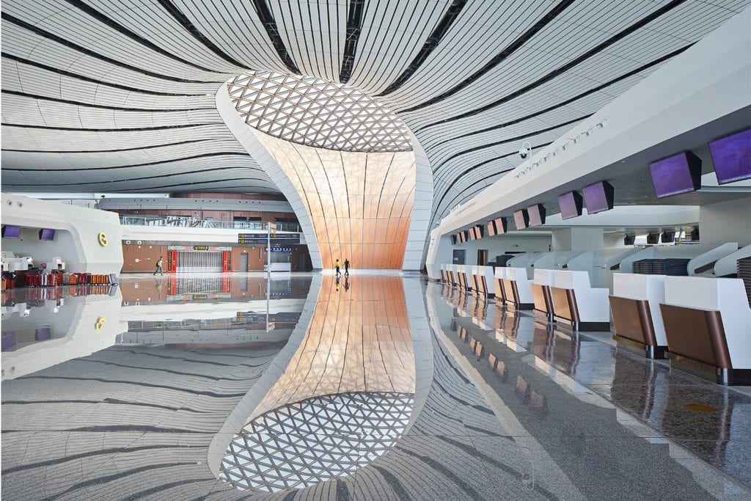
Heathrow Terminal 3
London, UK
Project details
Client
BAA
Architect
Foster + Partners
Collaborator
2004—2008
Services provided by Buro Happold
Airport consulting, Ground engineering, Infrastructure, Structural engineering, Sustainability, Technology
Heathrow is one of the world’s busiest airports and handles more international travellers than any other, serving flights to over 90 countries. With an outstanding and iconic history, Terminal 3 has undergone a series of projects to expand and improve its facilities.
Challenge
T3 Futures was an incredible project for Buro Happold. Comprising the south wing extension, new first class check-in facility and reconfiguration of the terminal’s forecourt, the project was split into three distinct components. As with any major work on such a building, what was of paramount importance was minimising any disruption to passengers and the airport’s regular operation. Our specialist teams brought their considerable knowledge of airport development to the project in order to meet the rigorous demands needed to ensure its success.
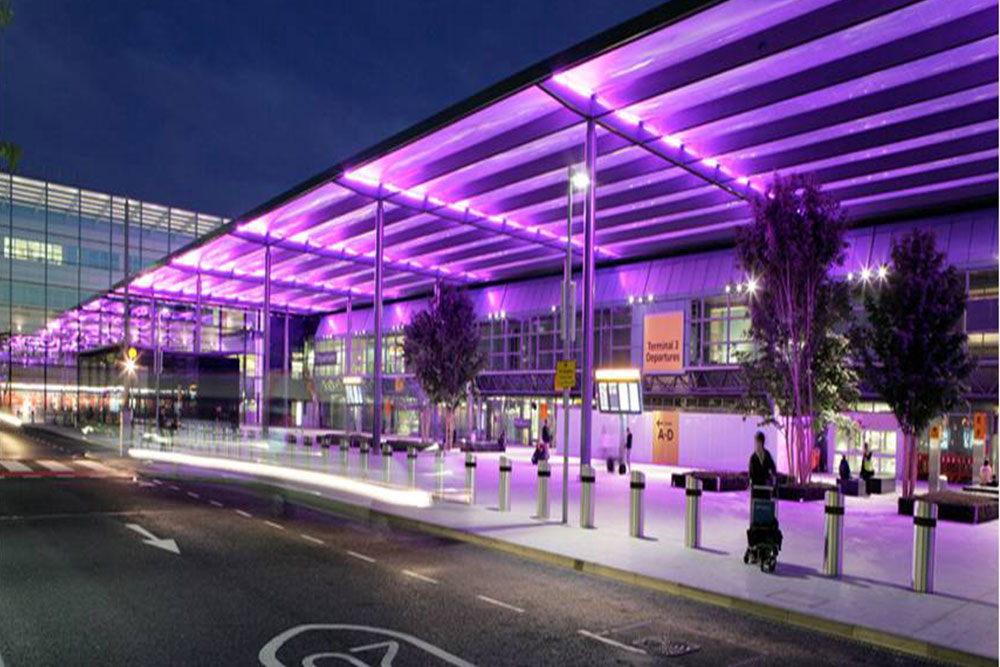
Solution
As a direct result of our work with BAA we delivered a final project that met the requirements of a very complicated brief. Its flexible design takes into account the great importance of sustainability and future development, allowing for the facilities to be used in varying ways in years to come.
At Buro Happold we believe in the natural world, from resources to light. And it was light that formed a key component of the extension to the existing Southwing building. The architect’s brief called for a 90 metre long, fully glazed facade to improve the light inside the terminal. We also worked to increase check in capacity to cope with anticipated passenger growth.
Finally, to round off the Southwing experience, we designed a new forecourt to the structure. By following the architect’s plan to make good use of the space available we succeeded in creating a location that yields high operational and commercial value. Realigning the roads around the forecourt allowed us to improve access to the terminal building, while a 40 metre wide pedestrian plaza gives space and comfort to the environment while meeting stringent security requirements.
Value
Our work on Heathrow Terminal 3 has seen significant improvements to the building. The glazed facade and ETFE cushioned canopy improve light capacity inside the building itself, giving a more open and welcoming feel, while the space has been used well to maximise its commercial value.
