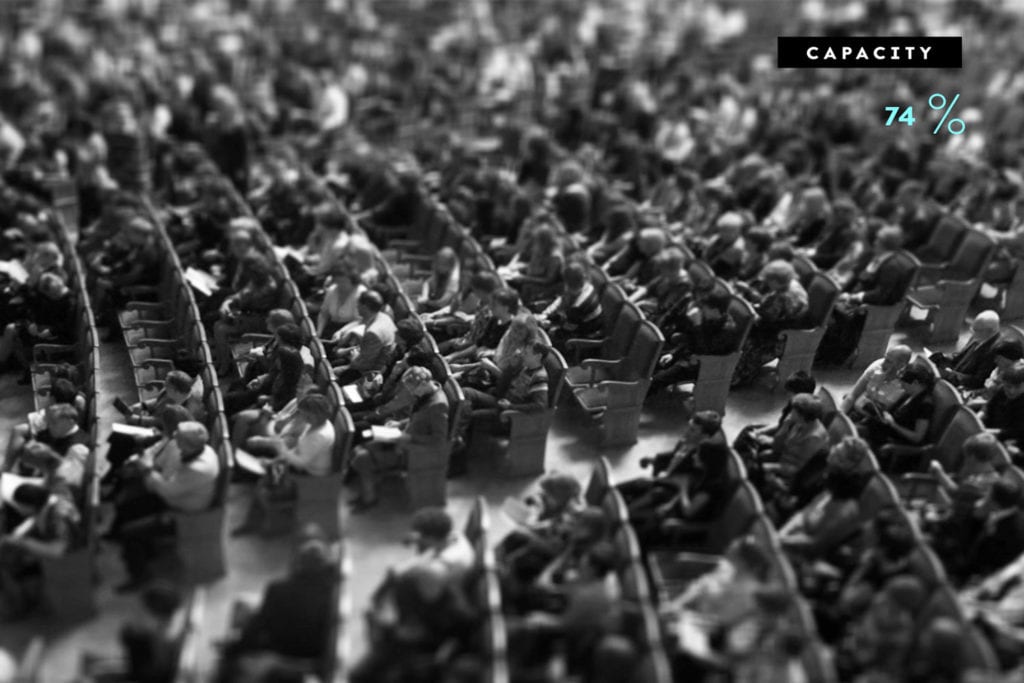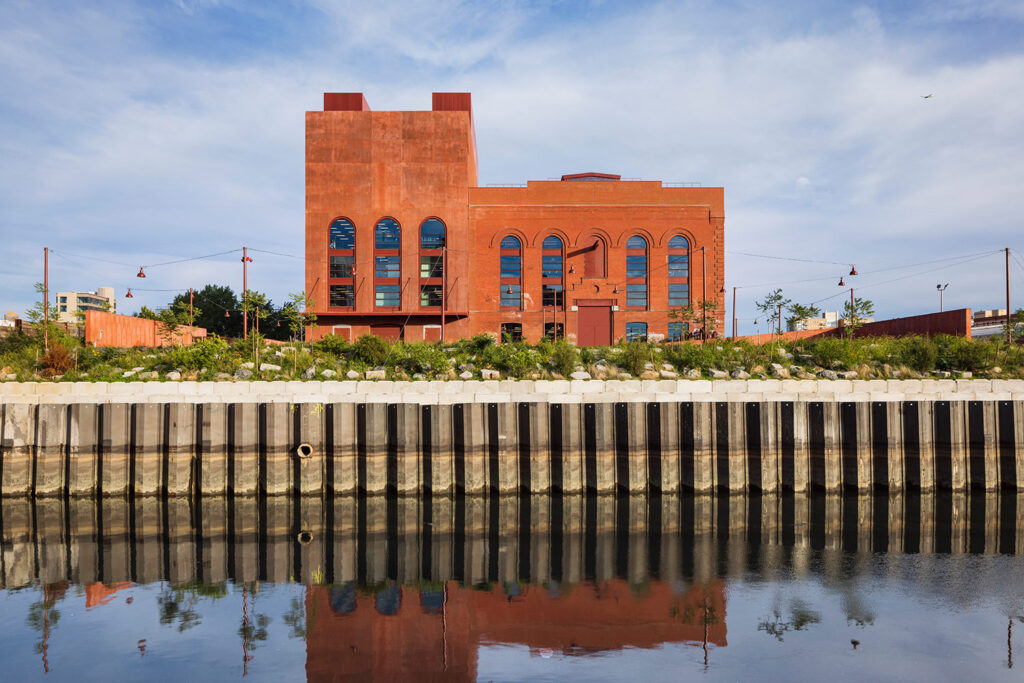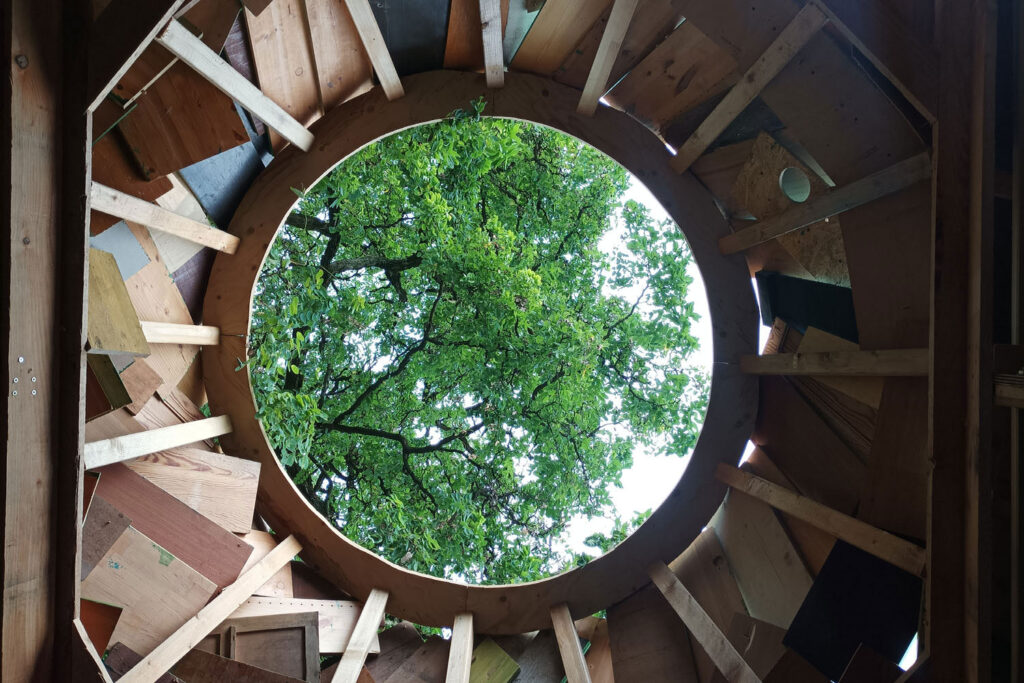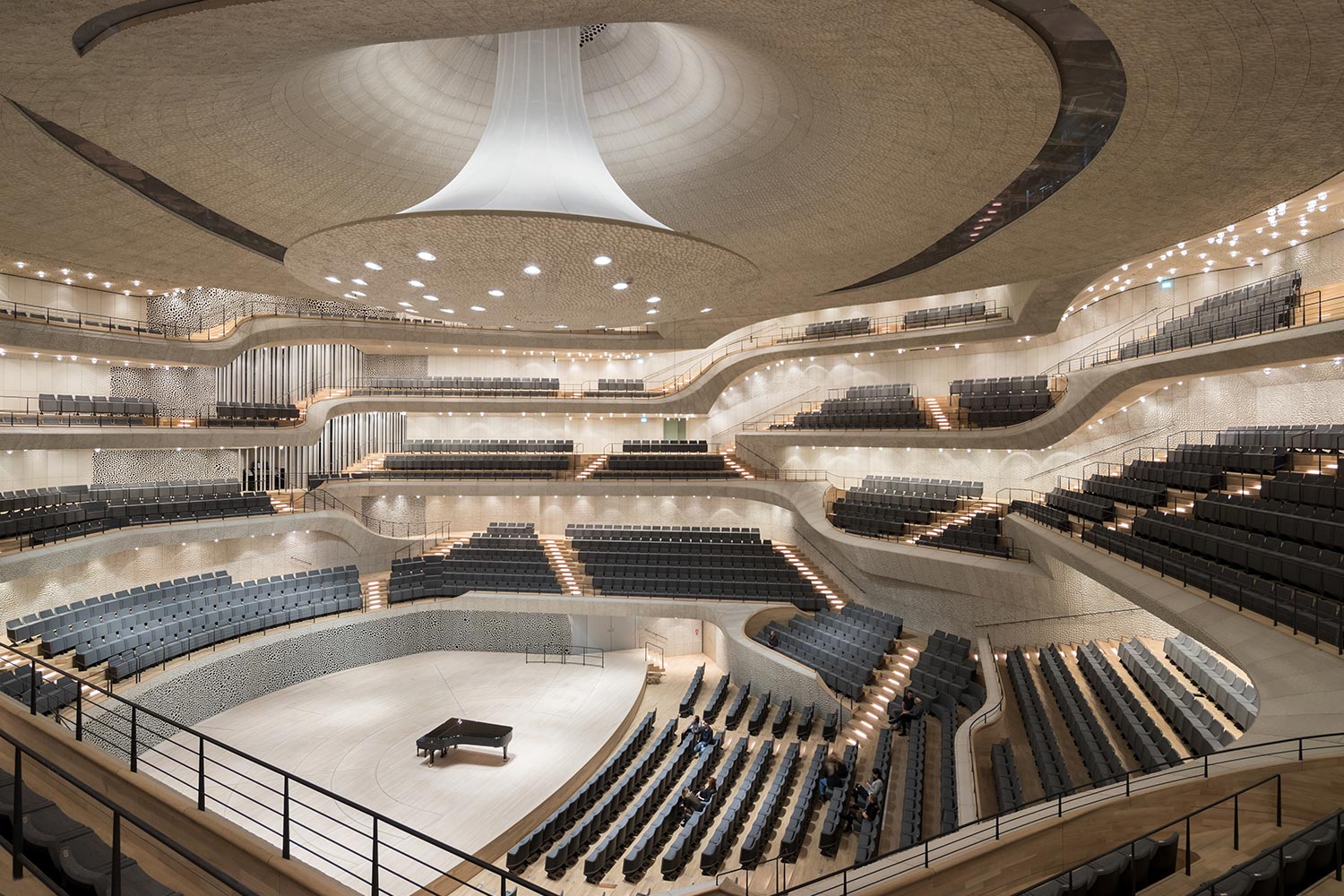
A symphony of movement
Hamburg Elbphilharmonie
Hamburg, Germany
Project details
Client
Herzog & de Meuron
Architect
Herzog & de Meuron
Services provided by Buro Happold
The new Hamburg Elbphilharmonie is a state-of-the-art music venue set in the heart of the city’s industrial district.
The glass clad, 10-storey, multi-function venue sits above an existing factory building, and offers visitors facilities including a 2,100-seat concert hall, hotel, residential apartments, public plaza and restaurant. Seeking to create a dramatic atmosphere from the moment concertgoers arrive, the main concert hall is accessed via a curving, seven storey high escalator.
Challenge
When our people movement consultancy team, was enlisted to analyse people movement strategies for the venue, the project was already in the final stages of construction. Our role was to work with the existing spaces to develop a circulation plan. We were tasked with analysing how the space within the venue will be used, as well as how the movement of people around the building would impact on transport and access.
There were a number of challenges with the space in the converted warehouse building. In the original plans, ticketing was going to be located in the public plaza. With the capacity of the plaza reaching 1200, this would mean very large numbers of the general public in the same space as people trying to access theatre productions. The Elbphiharmoie plaza and theatres have limited access points, with restricted capacity on the footbridge leading to the plaza and entry to the theatres within the venue limited to two escalators. It was vital to the success of the venue to devise a solution that would ensure people moved freely and safely across the site.

Solution
Our engineers used data gathered about the spaces alongside BIM software to create a virtual environment where the concert venue people movement strategy could be tested. This predictive model informed the location of ticket counters, security gates, vertical circulation, signage, cloakrooms and the bar, which has been positioned to welcome audience members to stay in the venue once the performance has finished. The model allowed our team to consider a number of scenarios, from different audience types attending different events, to how movement during summer and winter impacts the speed that people leave the venue.
Following our studies, we advised the client to create a website where people can book a time slot to visit the plaza. This would allow public access to be adjusted depending on the events taking place in the theatres. Sensors will allow Elbphilharmonie’s management team to review actual use and adjust where needed. Vitally, our work also enabled the team to advise that the ticket booths be moved from inside the venue to the plaza, making better use of the space available. This, combined with improved staffing implemented as a result of our studies, has led to reducing queuing times by 60%.

Inside the venue itself, we identified a number of potential issues with the layout and staffing strategy. In particular, the location of the cloakrooms in narrow corridor areas of the venue could have led to high levels of congestion and possible safety issues without our intervention. We tested and optimised the cloakroom system, cutting waiting times by 20-50% depending on the time.
To address congestion issues outside of the venue, we worked with Buro Happold’s transport team, Hamburg city authorities, transport planners, event organisers and car park operators to conduct a comprehensive survey of pedestrian and vehicular movements on the existing site.

This study helped the client understand the impact of the operations of this new multi-function building on people and transport flows in the surrounding area.
Shrikant Sharma, Group Director, Buro Happold
Value
With its distinctive form finding its home on the Hamburg skyline, Elbphilharmonie is set to become a cultural icon for the city. The Smart Space team’s human-centred approach to design has helped to create an outstanding performance space with an exceptional audience experience.
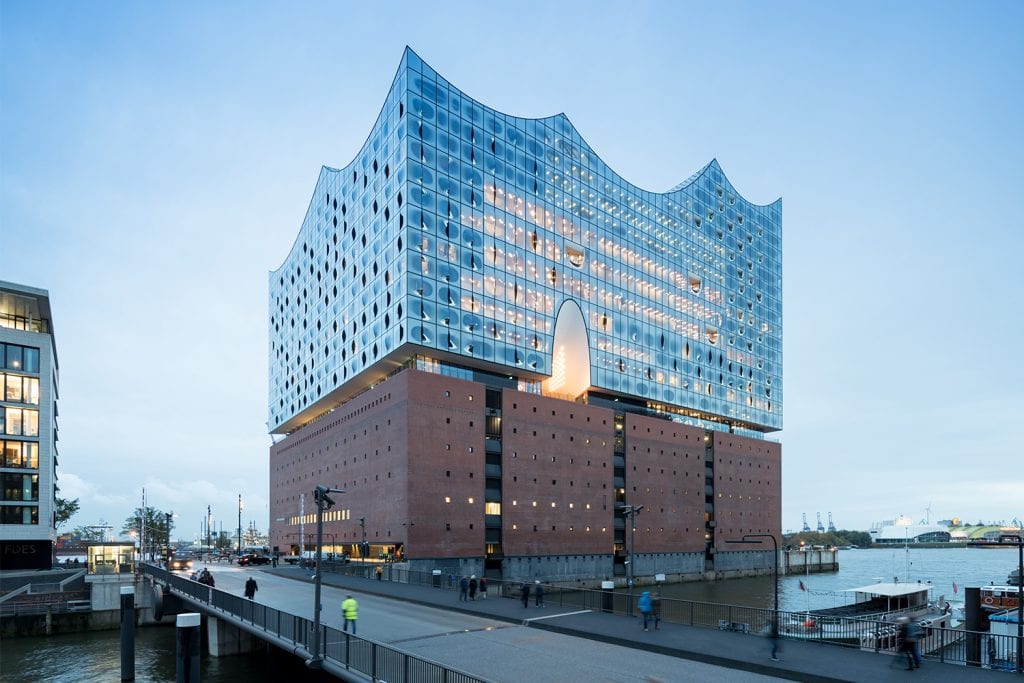
Awards
2017
Arch Daily Cultural Architecture Building of the Year




