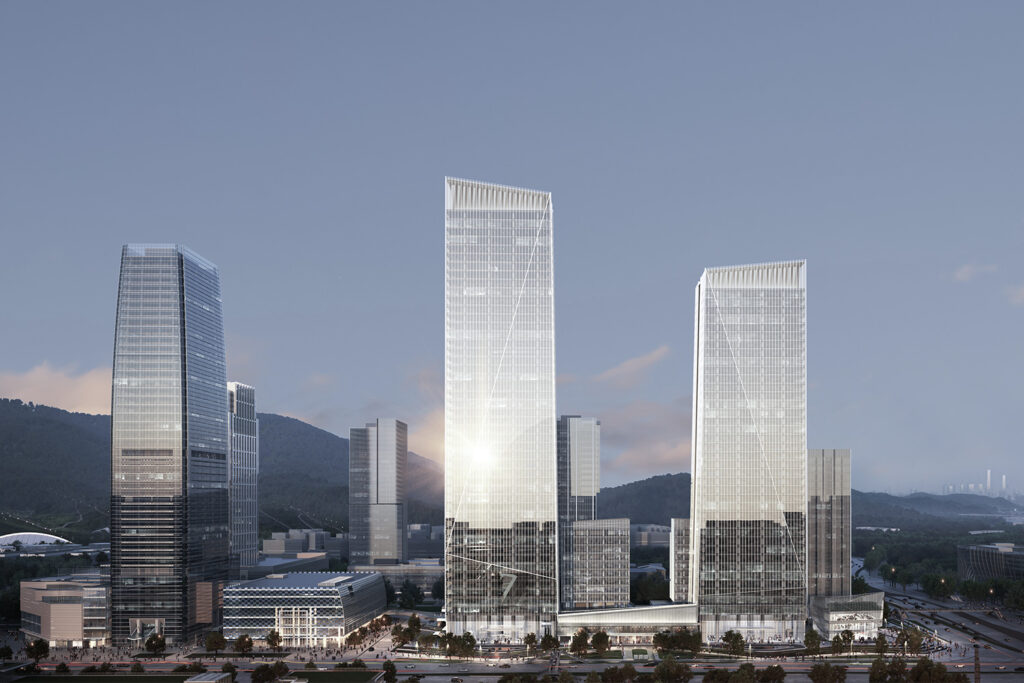
Transforming a brownfield site into a vibrant new community
Fulham Gasworks
London, UK
Project details
Client
St Williams Homes LLP
Architect
Robert Partington and Partners
Duration
2015 – ongoing
Services provided by Buro Happold
Acoustics, Air quality consulting, Building Services Engineering (MEP), Economics, Environmental consultancy, Fire engineering, Lighting design, Masterplanning, Waste management
The scheme to deliver a residential mixed-use development on the former Fulham Gasworks site will provide up to 1,843 new homes across 15 new buildings, spanning up to 37-storeys in height.
The regeneration of the site also incorporates a range of retail and public spaces, as well as offering employment opportunities for the local community. The 16-acre development will contribute much needed homes for London on this former industrial site, including up to 646 “affordable homes”, and will form part of the wider South Fulham Riverside Regeneration Area.
At the heart of the masterplan, a new square will provide an enhanced setting for two Grade-II listed buildings and a listed war memorial, while a new urban park will also provide much needed amenity space for the wider community.
The park will also incorporate the Grade-II* listed Gasholder No. 2 – one of the earliest surviving structures of its kind, built in 1829-30. It will be retained as a key part of the placemaking strategy, and a celebration of the area’s rich industrial heritage.
Challenge
Buro Happold was appointed by St William Homes LLP to provide a range of environmental and engineering services to assist in securing a part outline and part full planning application in 2016. An updated version of the scheme was submitted for planning in 2018, and granted, incorporating taller buildings that increased the number of housing units on the site.
In addition, for both planning applications, our team co-ordinated and managed the entire Environmental Impact Assessment (EIA) process. This involved aiding collaboration between the various technical specialists and the wider design team throughout the masterplanning process.
We engaged with the required statutory consultees, including effective scoping of the EIA with London Borough of Hammersmith and Fulham (LBHF) council through the submission of an EIA scoping report.

Solution
Our team has continued to manage the EIA process throughout the development process, working on a series of addendums to the original planning application.
Another key element of the project for the Buro Happold team was the development of the waste management plan for the scheme, which involved us embracing opportunities for effective operational waste logistics. This included the use of portable waste compactors and the accommodation of a basement level service yard.
Our experience and understanding of the implication of these systems has been key to ensuring waste is managed in a safe and efficient way, while minimising operational costs.

Buro Happold also advised on the noise and vibration considerations of residual National Grid infrastructure – specifically a pressure reduction station – being retained adjacent to the site and the potential impact to future residents, as well as the relocation of a National Grid depot and the noise and vibration from local railway services.
We undertook air quality modelling for road and energy centre emissions and influenced the scheme design through close dialogue with the local authority, the architect and the energy consultant. This included advising on the siting of residential accommodation adjacent to Imperial Road, in addition to the abatement required to meet Greater London Authority and LBHF policy requirements.
Further considerations included the future wind environment for the occupiers of the scheme. Through wind modelling and design workshops with the architect and landscape architect, we provided design advice on both the building form and landscaping strategy. The intention of this design input was to ensure that the future intended uses for the public realm met the predicted wind comfort conditions.

Value
Buro Happold’s multi-disciplinary team’s wide experience of working on complex, multi-stakeholder projects helped to bring a unifying presence to this scheme, particularly through the management of the various disciplines, both internally and externally, that needed to input into the EIA process.
This included liaising with specialist collaborators on the process of ground remediation and the assessment of the visual impact and shadowing impacts from proposed new tall buildings.
The long-term EIA relationship, overseeing the project and advising the clients on a range of environmental issues, has provided a golden thread of consistency through the scheme.















