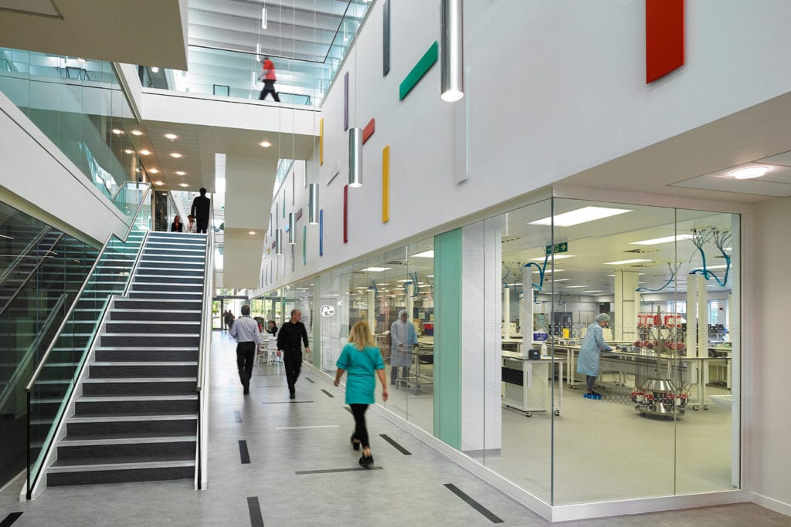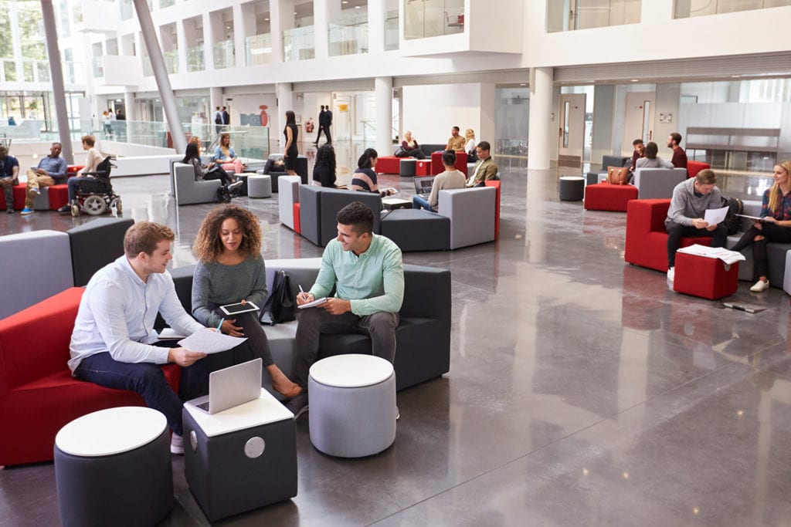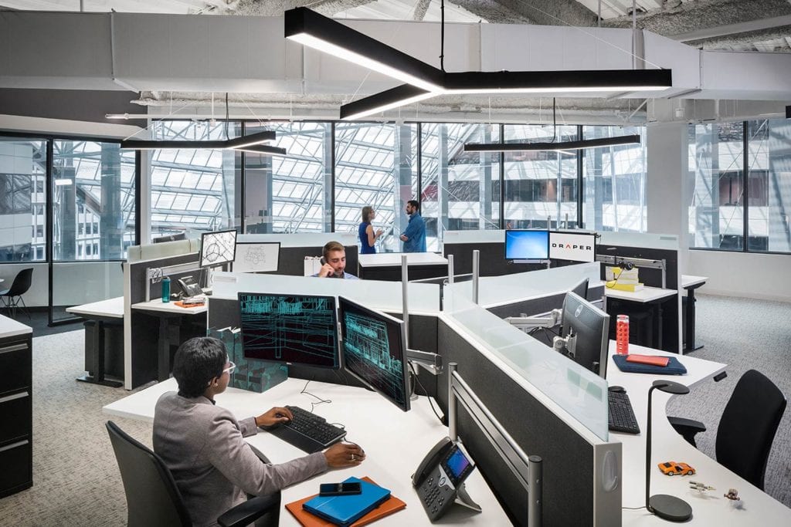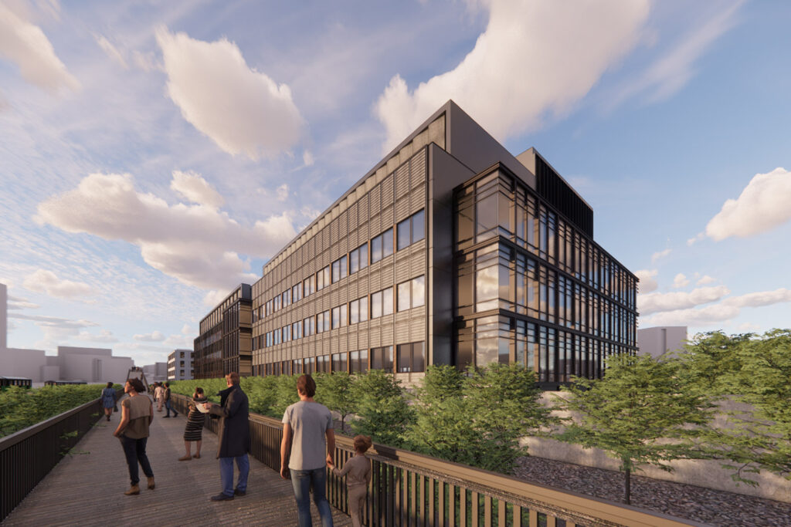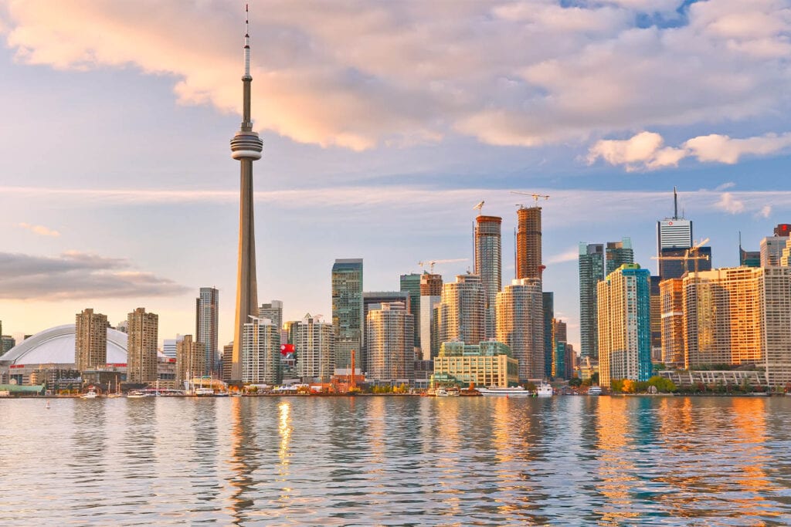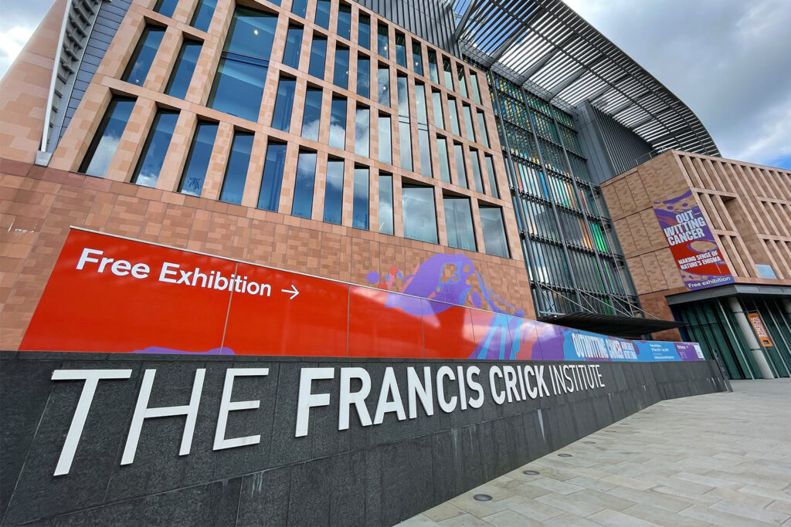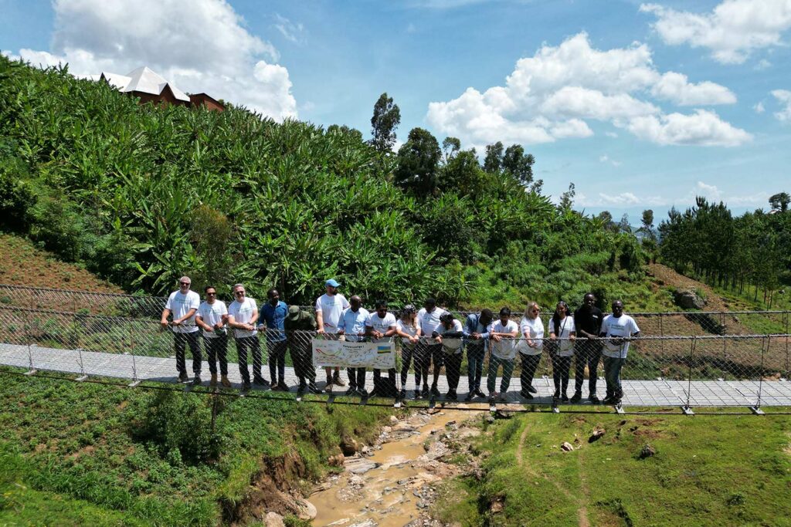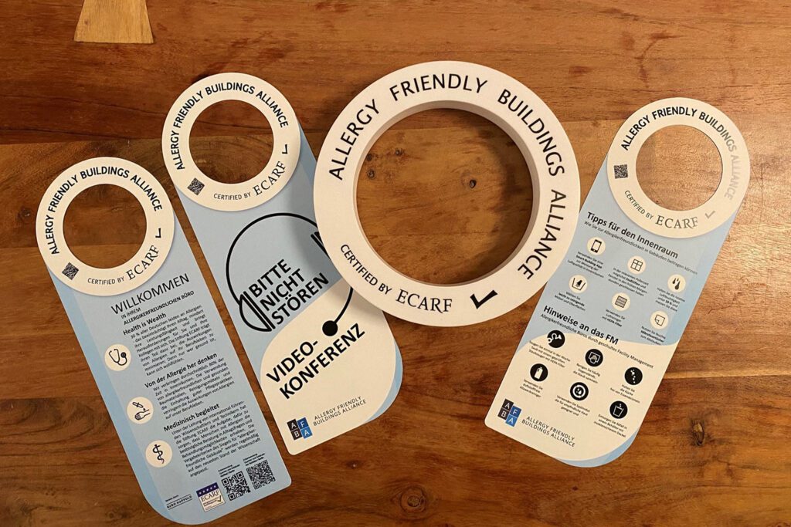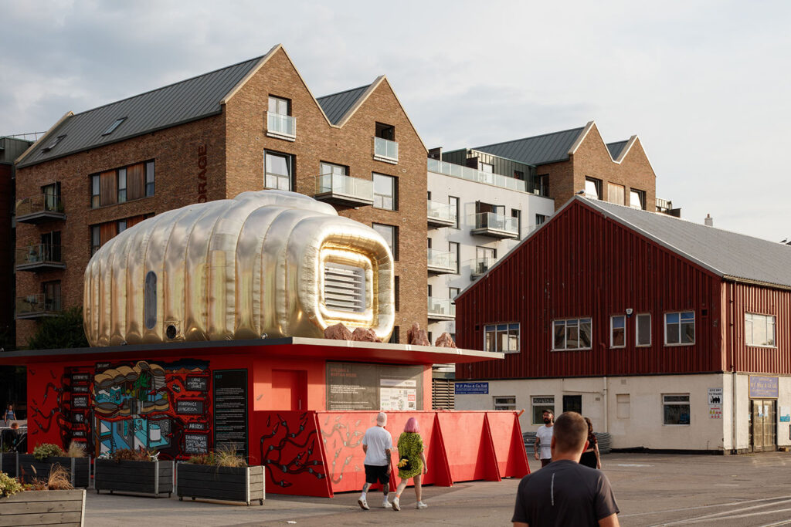
Rigorously precise laboratories in a hot, earthquake prone region
Fondazione Ri.MED Foundation Biomedical and Biotechnology Centre
Palermo, Italy
Project details
Client
Fondazione Ri.Med Foundation
Architect
HOK
Duration
Ongoing
Services provided by Buro Happold
Acoustics, Building Services Engineering (MEP), Facade engineering, Fire engineering, Sustainability, Visualisation
A new home for a community of scientists located on the outskirts of Palermo, the Ri.MED Biological Research Centre is a leading research institute for Europe.
The centre provides cutting edge facilities to support the undertaking of translational research that advances modern medicine. As well as providing exceptional laboratory and collaborative spaces, the project also benefits the local economy by bringing in new businesses through its research work.
Challenge
The first aspect of the centre’s design brief, agreed in collaboration with our client and the architects, was to reflect the most current research practice thinking. This can be described as encouraging scientists to ‘interact with each other often’ by creating a number of collaborative spaces in an ambient atmosphere.
Next, the underpinning challenge was to create a vibration free facility, laden with ultra-sensitive equipment, in an area of Europe most prone to seismic activity. Sicily has the unenviable earthquake zone classifications of levels 1 and 2.
The tertiary goal was to create a complex that would become a benchmark in sustainability, despite the Sicilian climate where temperatures can reach 119.3 °F / 48.5 °C.

Solution
Collaborating closely with the architects, an H shaped building was designed, with laboratory spaces running through the centre. Using wind modelling and computational analysis of sun and shade movement throughout the year, the evidence informed the design. The building footprint orientation was to take advantage of the ambient sea breezes. The facades design was of special importance to allow enough shaded breakout areas and shading of the glass to reduce AC energy consumption.

Structurally, we designed a reinforced concrete raft and beam foundation system, which established weight and stability at the base of the building. As this ground level slab also offers additional vibration buffering, the most sensitive scientific equipment will be located in the basement. The overall structure is also made of reinforced concrete as it has the strength to withstand significant seismic stress and realise flexible, open plan laboratories. An isolation joint runs along the spine of the building, stiffening the floor of the laboratory space on each level to further reduce vibration levels.

With different types of research work across a number of scientific specialisms taking place at the centre, it needs built-in flexibility to allow for future proofing, ie; changing requirements years hence. Our MEP building services approach is to use a modular design which offers flexible arrangements. To achieve this a network of ventilation and electrical services is provided in a central distribution channel above the laboratories. Frequent contact points branch off this main route, making services available in each lab.
To deliver exemplary energy and carbon performance, our dynamic thermal model helped to identify energy saving opportunities. Such as using solar panels on the roof to produce 8% of its power, and recycling grey water to maintain the biophilia – calming and pleasing surrounding gardens.
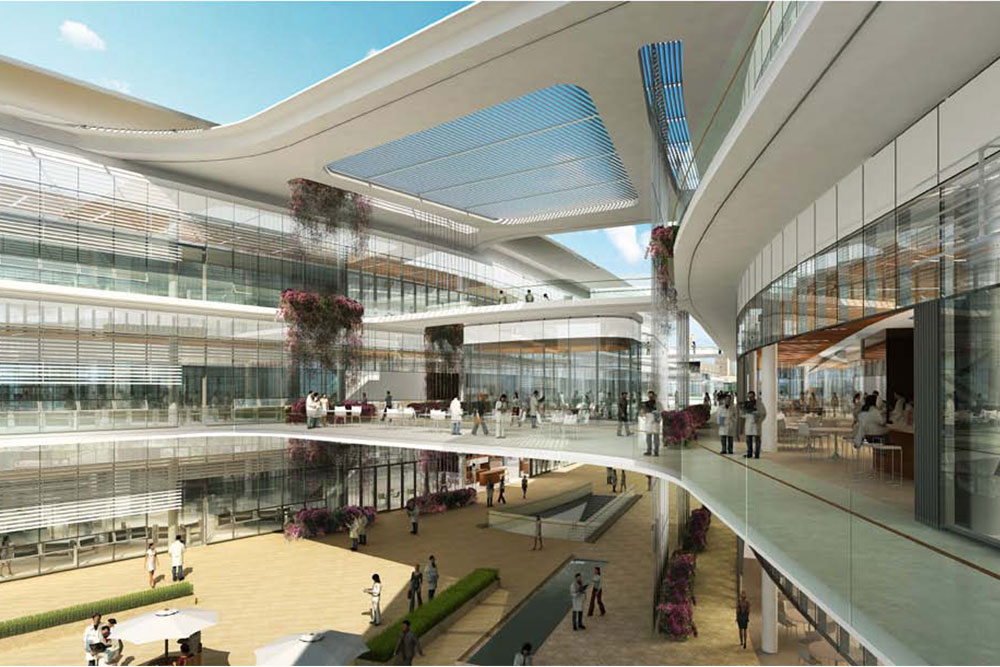
We also used CFG studies to demonstrate to the client how using new safety technologies within the labs could reduce the need for mechanical ventilation, cutting energy costs by 30%. Overall, the campus will use just 62% of the energy and 30% of the water used by similar facilities while producing 42% less carbon.
Value
Once completed, Ri.MED will be Europe’s best-functioning, highest quality biomedical research facility. Despite a difficult location, it will become one of the world’s benchmarks of sustainability, using just 62% of the energy and 30% of the water compared with similar facilities, delivering substantial running cost savings and producing 42% less carbon.
The centre will host the innovative work of scientists across the globe, in a spectrum of specialisms in the development of medicine. In fact, the local economy will also benefit, by bringing in new businesses through its research work.




