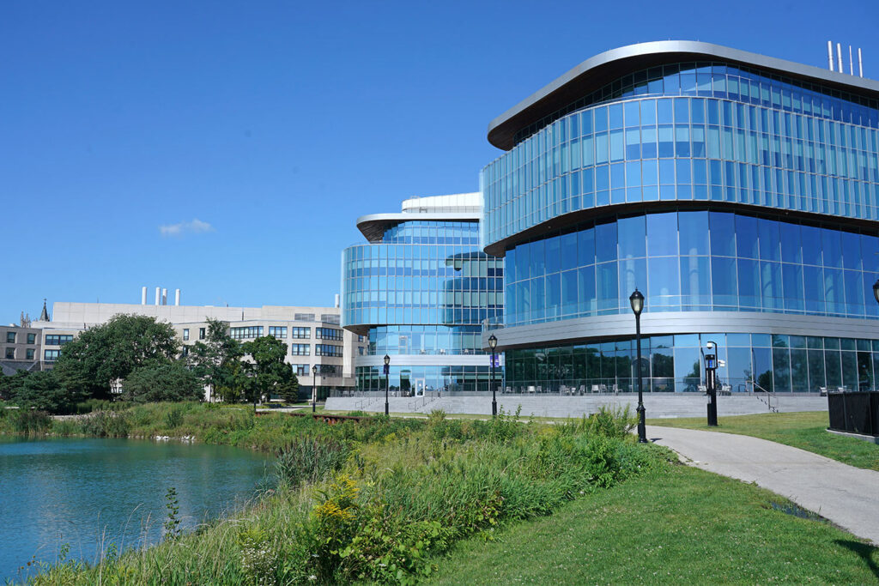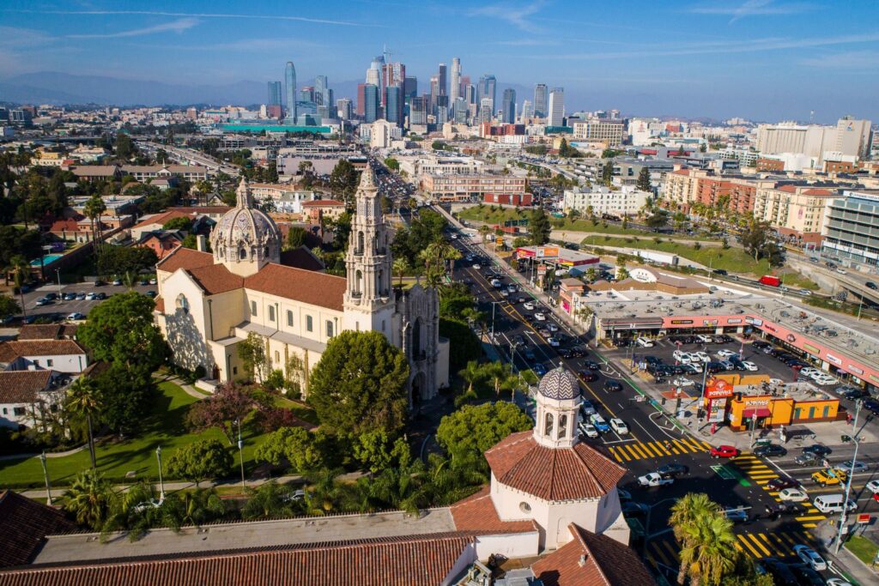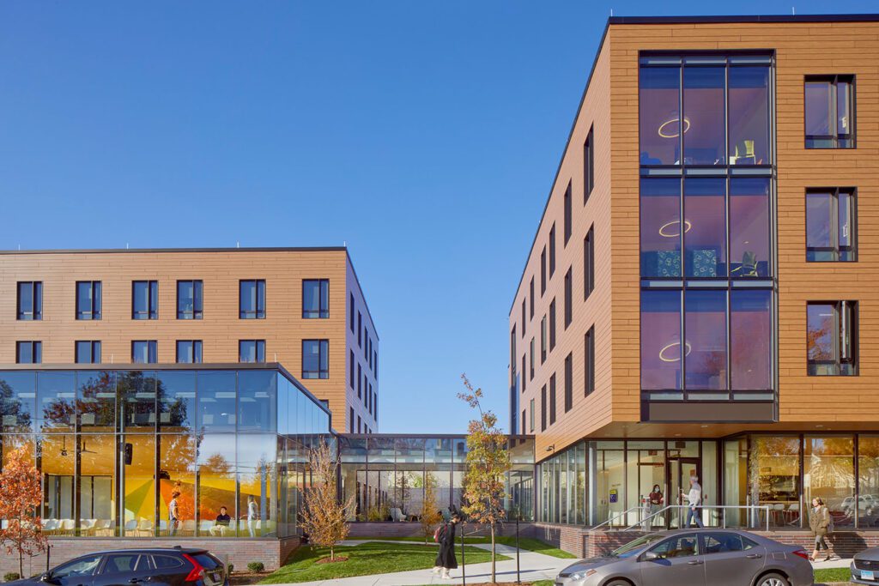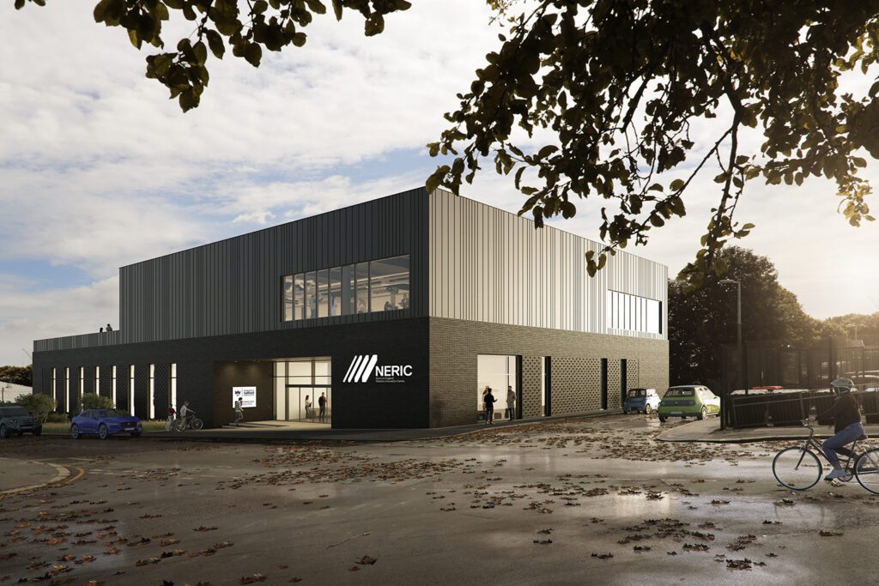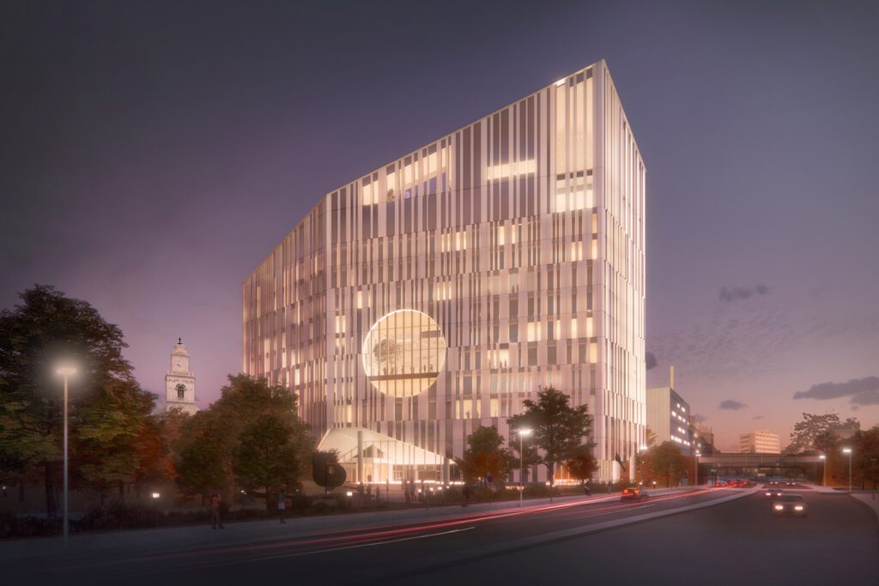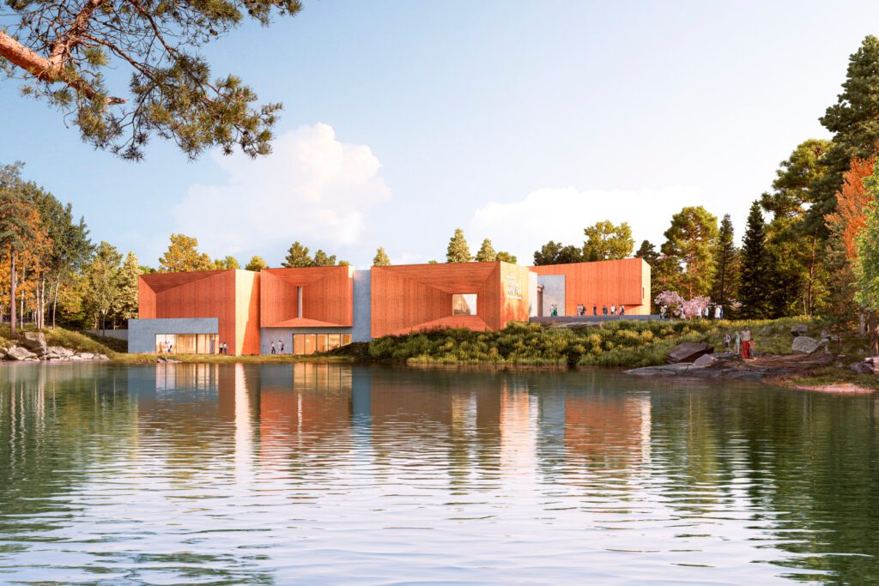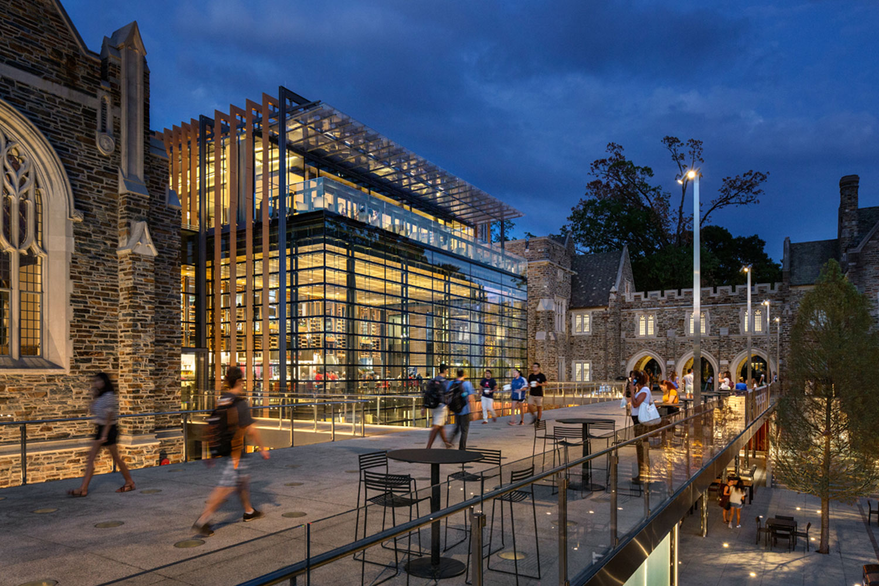
Duke University, West Union
Durham, NC, USA
Project details
Client
Duke University
Architect
Grimshaw Architects
Duration
Completion expected in 2016
Services provided by Buro Happold
Building Information Management (BIM), People movement, Smart space, Structural engineering, Sustainability
The West Union building at Duke University’s campus in Durham, North Carolina, features both new developments and adaptive reuse of existing structures.
It perfectly blends historic aspects of the university with new elements to create an exciting space for students and faculty to gather and connect.
Challenge
The key challenge associated with this project was to bring new life to the site while remaining sympathetic to its original character. A new, five story building was required to integrate seamlessly with an existing 1920s Collegiate Gothic structure to create a 132,000ft2 student union, featuring superior dining facilities.
Buro Happold also needed to incorporate some bold interior changes to create viable entertainment and meeting spaces that meet modern demands.
Stephen Curtis, Regional Discipline Leader
Solution
Buro Happold provided structural engineering, sustainability and pedestrian flow services for the project, which features both below grade reinforced concrete and above grade steel framing. The choice of steel and flat plate concrete construction allowed for flexibility in locating MEP systems, which was absolutely critical to the building’s program. New steel framed balconies and walkways effortlessly connect the spaces.
Smart Space, Buro Happold’s people movement consultancy team, supported the architects to optimize the circulation design for the new West Union building. This modern facility aims to serve about 2,000 students within the peak lunch hour.
Our team used sophisticated spatial analytics and dynamic flow simulation tools developed in-house. They were then able to predict student circulation patterns and congestion ‘hotspots’ around different entrances, food stalls and dining areas. The analysis helped optimize design and management options for entrance, corridor and seating area capacities, serving points, queuing sizes and configurations.

Value
Efficient use of the tight spaces, while maximizing operational efficiency and minimizing congestion, were key to the success of the project. Our work helped deliver a more tranquil, safe and stimulating union environment for both staff and faculty to enjoy.
Awards
2017
AJ Retrofit Awards, International Building of the Year Award




