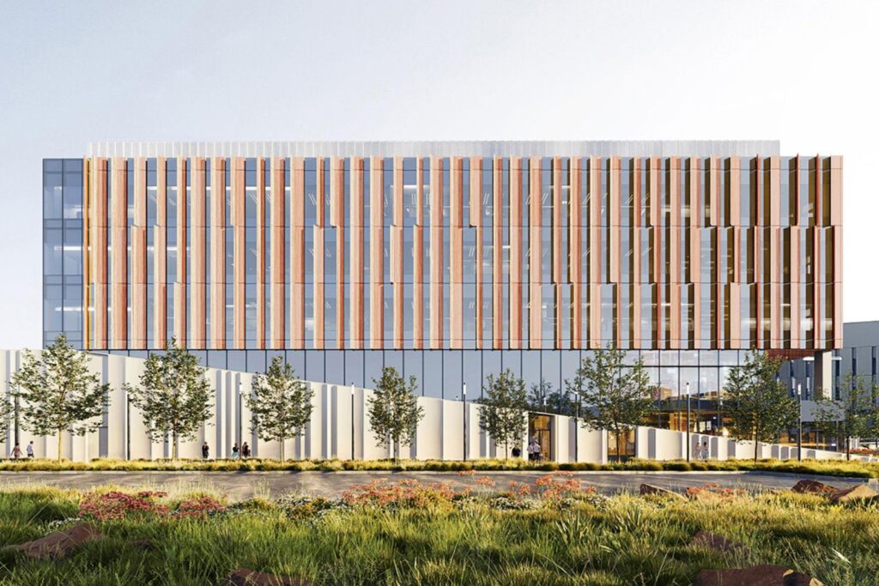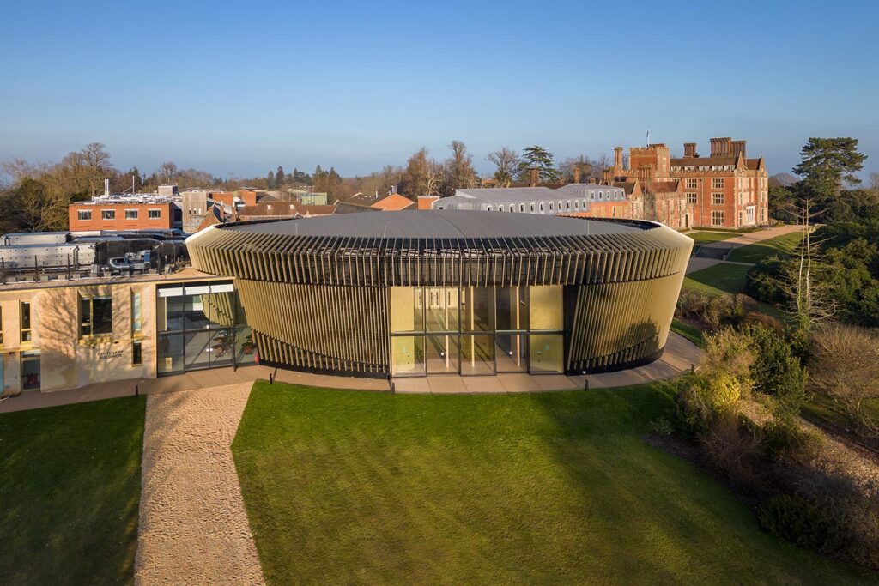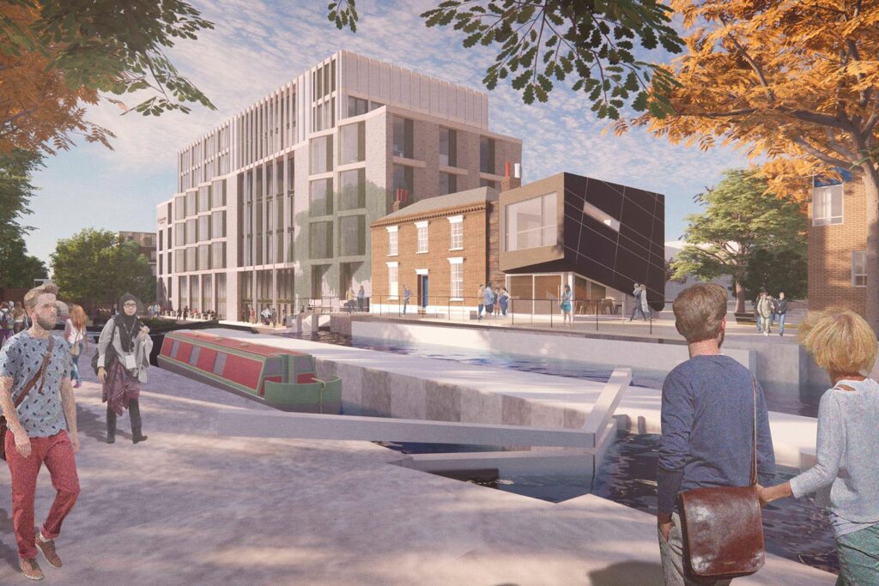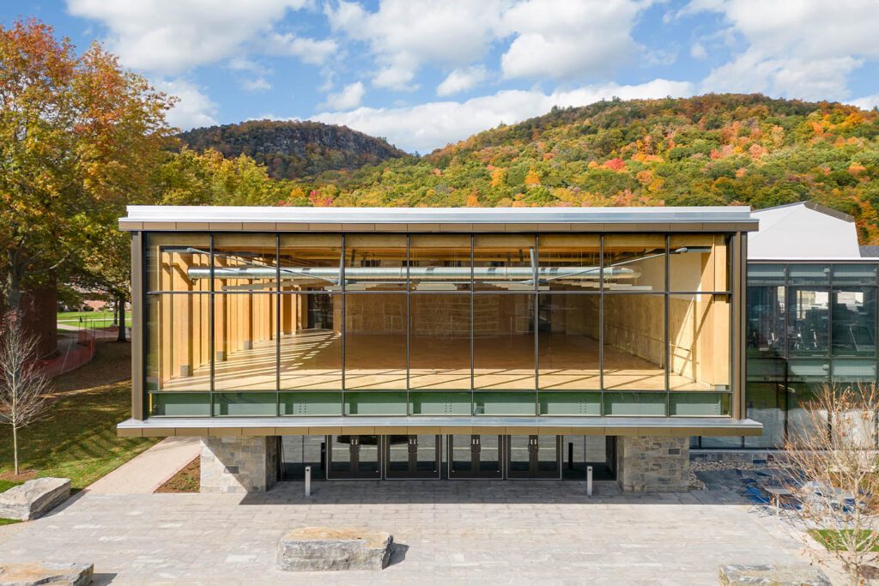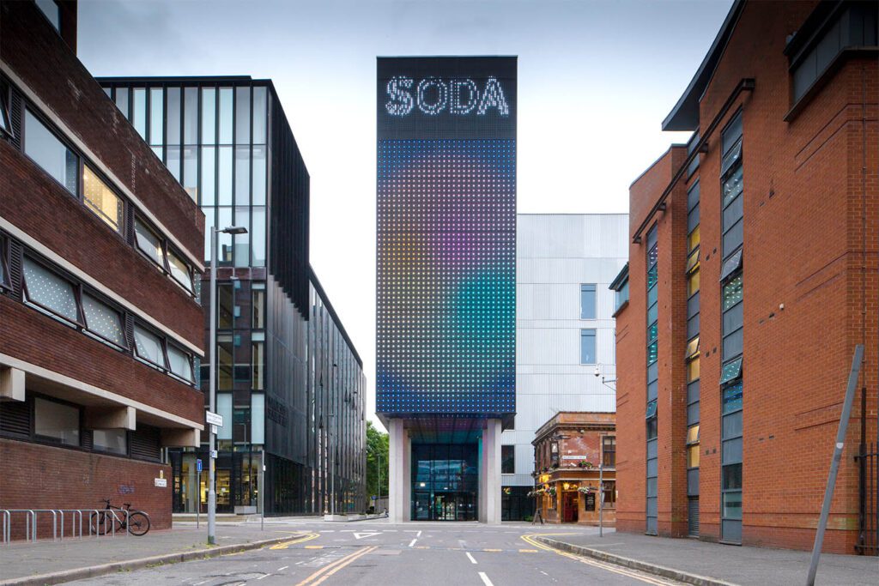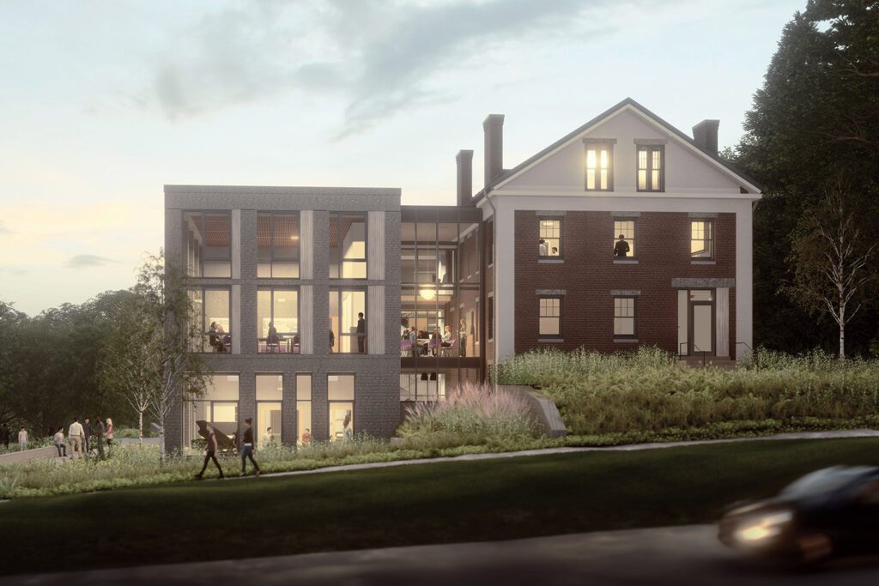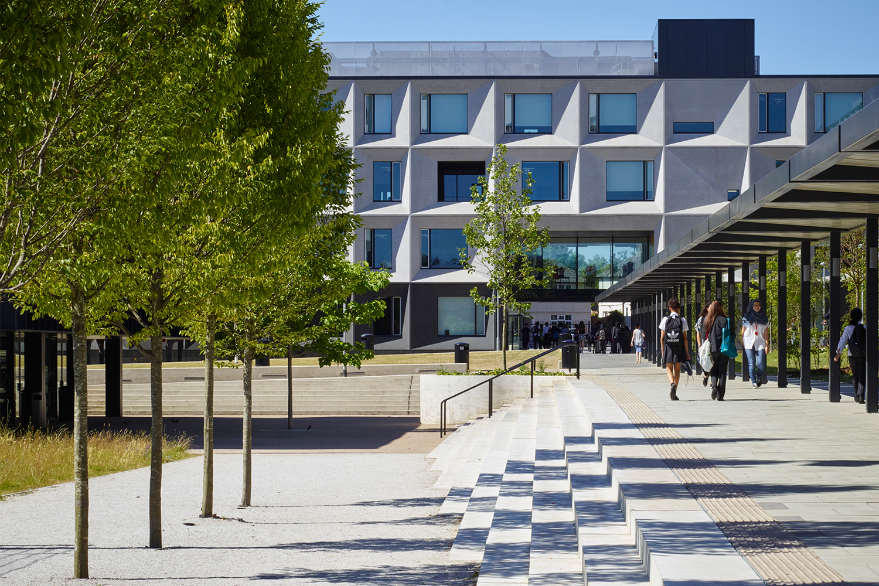
A lesson in low carbon design
Burntwood School
London, UK
Project details
Client
Lend Lease
Architect
AHMM
Duration
Completed in 2015
Services provided by Buro Happold
Located in Wandsworth, South West London, Burntwood School was earmarked for improvement under the former Building Schools for the Future (BSF) programme. Originally constructed in the 1950s and housing just under 1,800 students, the school redevelopment needed to be highly efficient as well as providing a inspirational space for learning.
Challenge
The project was originally planned as a refurbishment of existing buildings, but the cost of moving pupils to temporary classrooms meant that the design team needed to think creatively to devise an alternative plan for the school.
Buro Happold worked closely with the rest of the design team to create brand new buildings that would offer Burntwood sustainable, future proof facilities. A key challenge for our structures team was to provide lean, efficient building frame designs.

Solution
Delivering the new school required careful consideration to ensure as little disruption as possible. Construction was planned so that the school was built block by block, moving pupils into the newly finished buildings before work started on the next. Further enhancing the efficiency of the build, the distinctive cladding panels that form the building facades arrived precast so that they could be craned into position once on site. To support the programme of works, our civil engineering team designed the below ground drainage and utilities to ensure that all occupied buildings had fully functioning services while construction was underway.
Our answer was to use high quality reinforced flat concrete slabs, delivering a structural system that worked in harmony with the environmental and sustainability strategy of the project. Exposed soffits enabled a passive design that maximises natural ventilation and daylight, reducing lighting demands and removing the need for any mechanical ventilation or cooling, while also enhancing environmental performance. Further adding value, the structural design has built in flexibility to allow for future changes in use.
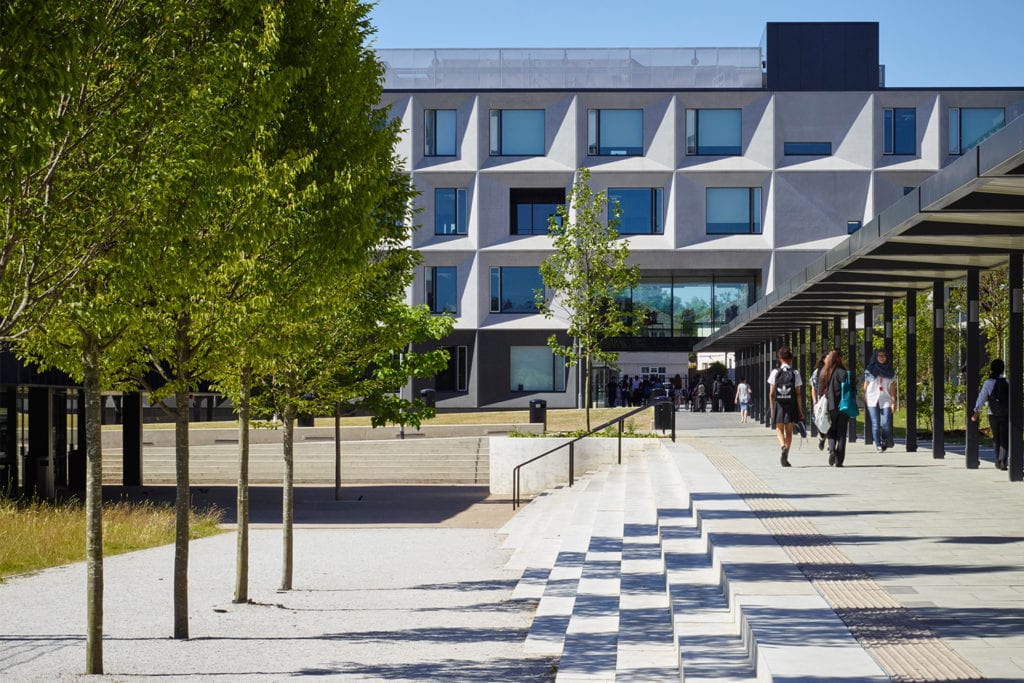
Value
Burntwood School demonstrates the value of truly collaborative design. Having won several awards, the school is a celebrated achievement that fully realises its low energy ambition while offering future ready spaces for learning.
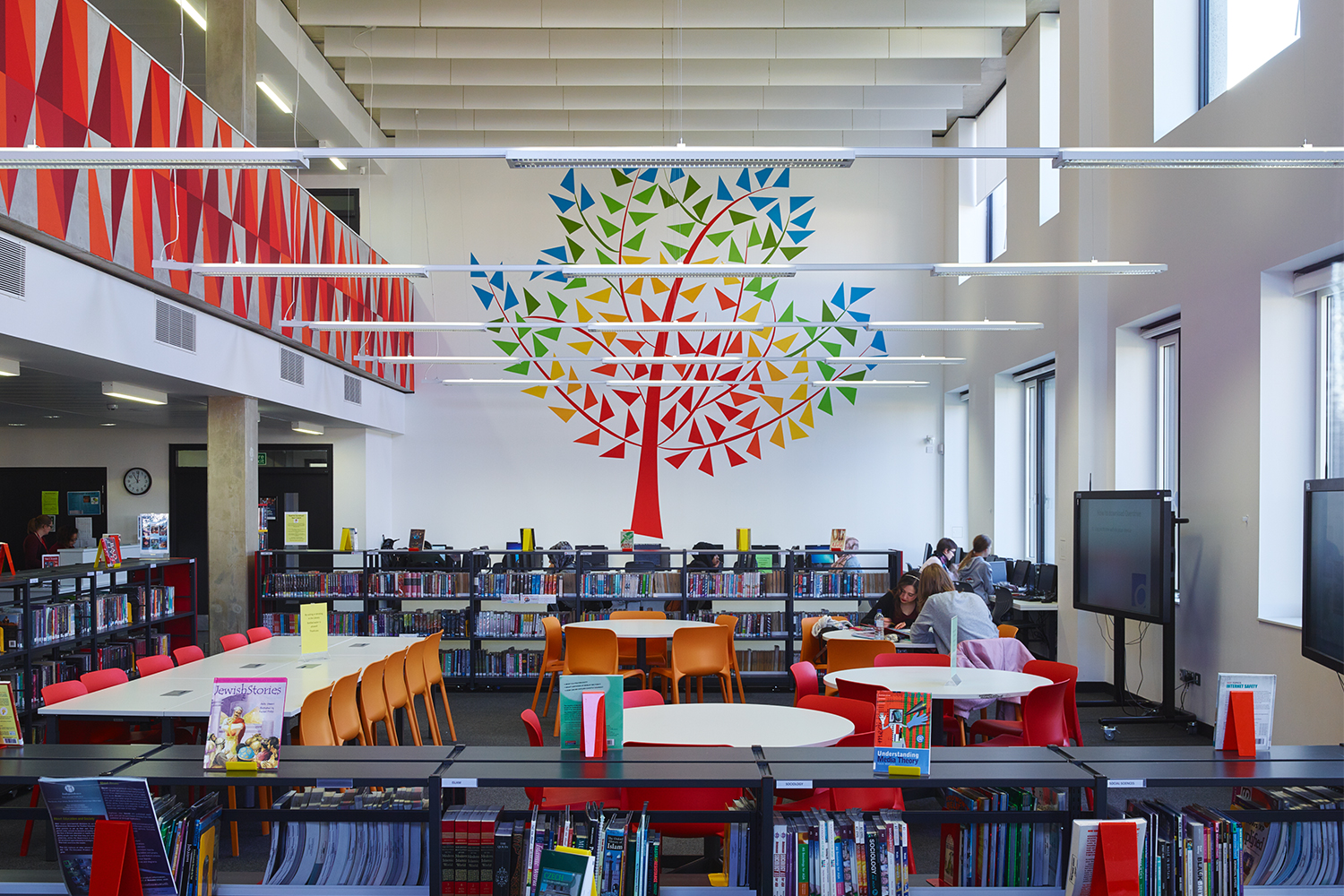
Awards
2015
RIBA Stirling Prize Winner
2015
RIBA National Award Winner
2015
RIBA London Award Winner
2015
Civic Trust Award Winner





