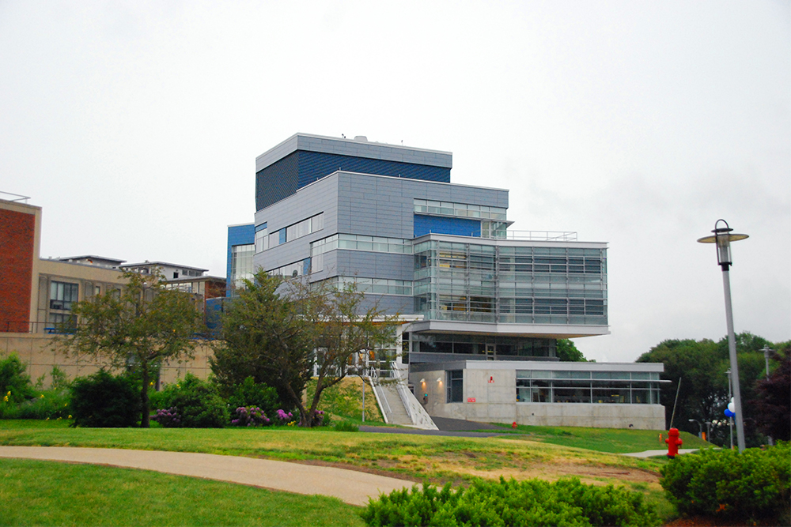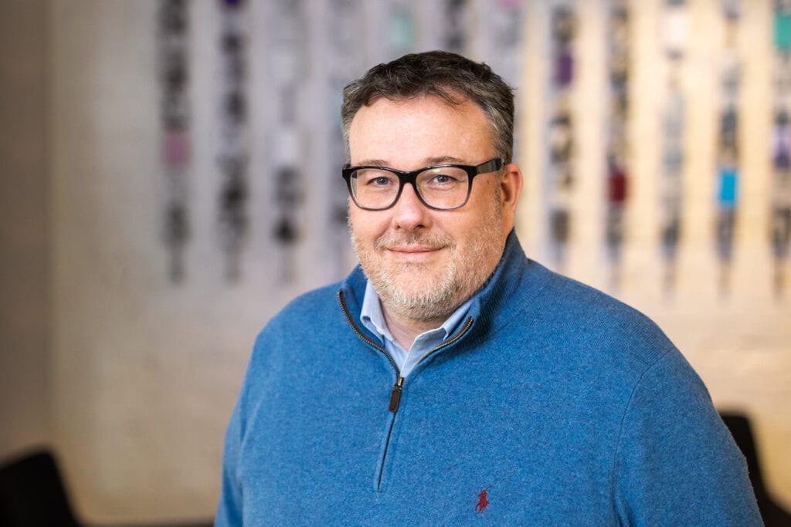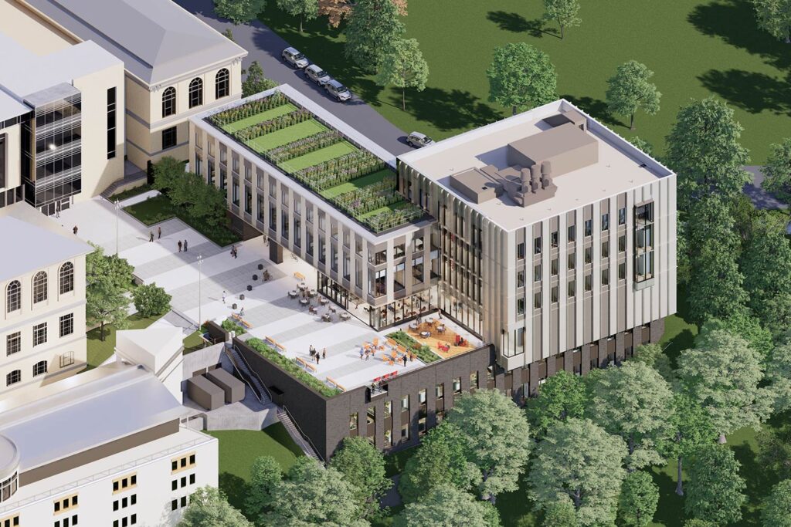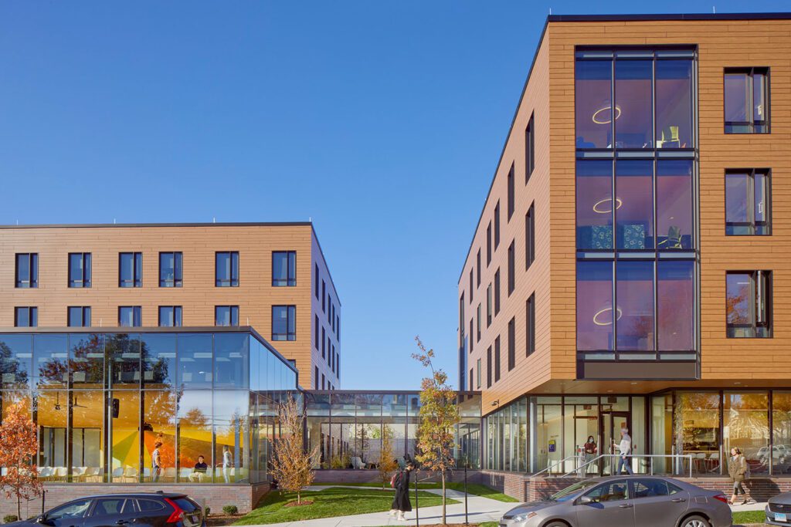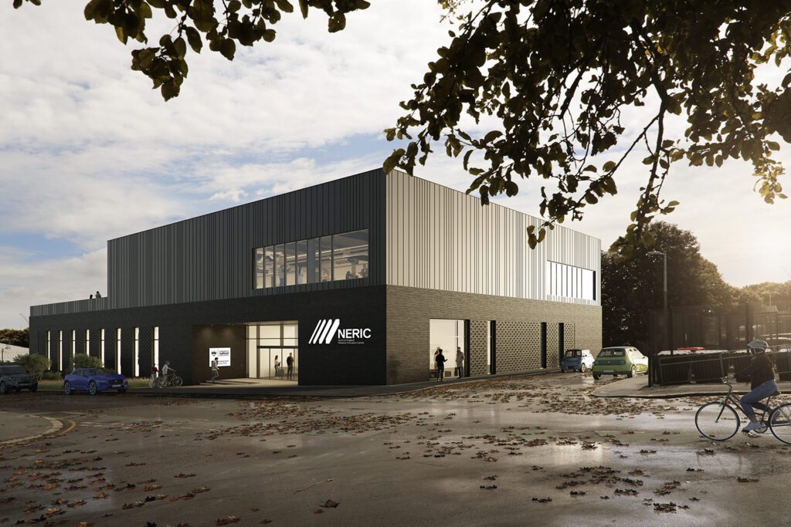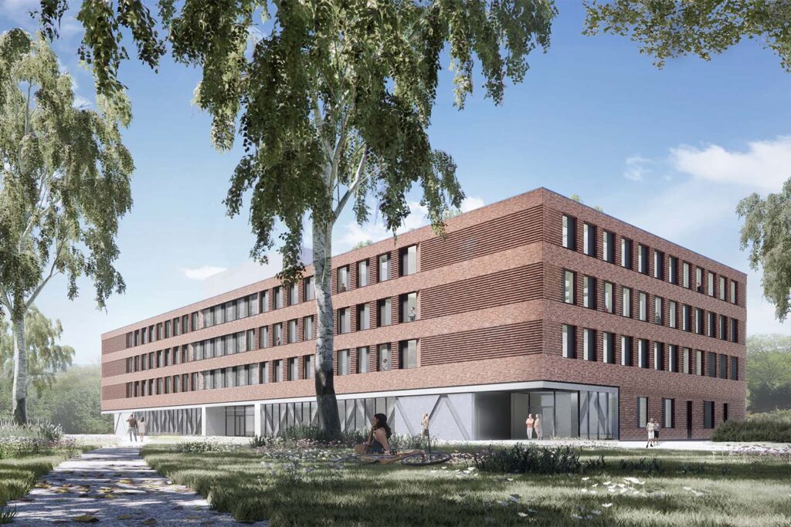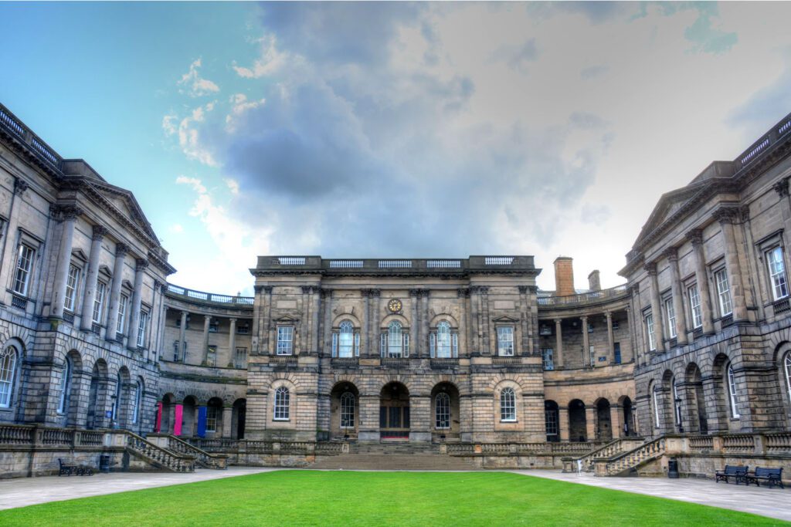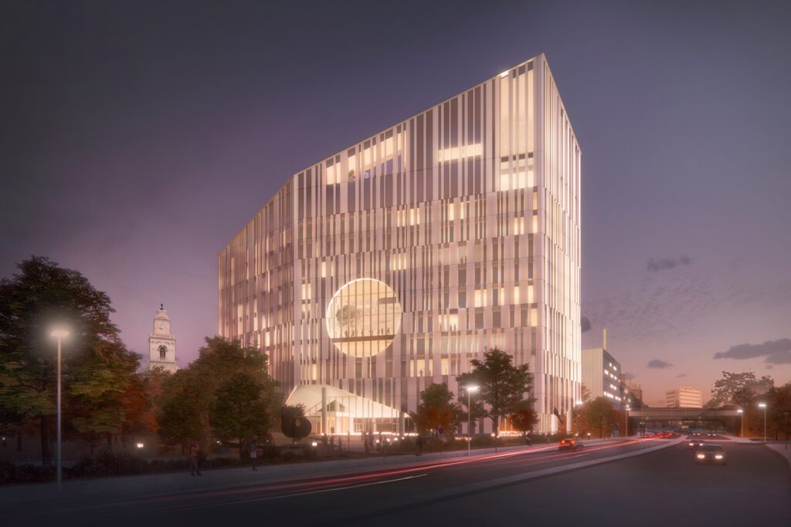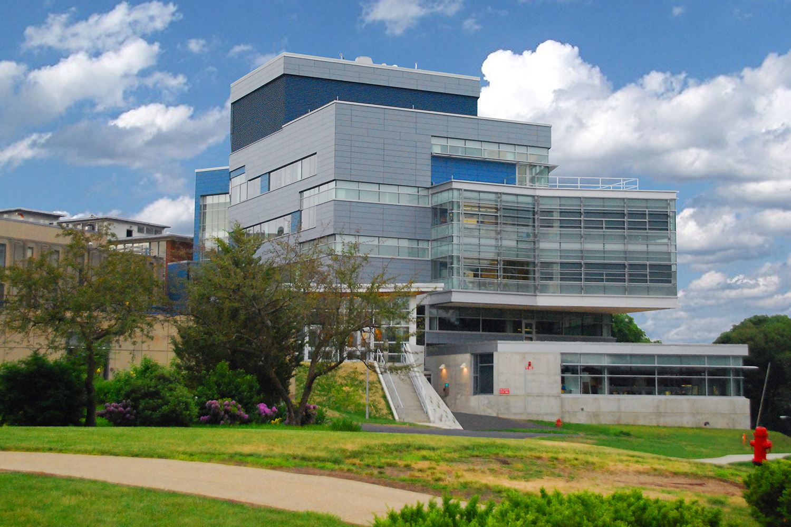
Sustainable strategies for a cutting edge science center
Brandeis University, Carl J. Shapiro Science Center
Boston, MA, USA
Project details
Client
Brandeis University
Architect
Payette Associates
Duration
Completed in 2009
Services provided by Buro Happold
Building Services Engineering (MEP), Computational engineering, Fire engineering, Structural engineering, Sustainability
High on a hilltop, just nine miles from Boston, lies the state of the art Brandeis Science Center.
This addition to Brandeis University opened in 2009, and is a research and teaching center of excellence which connects new and refurbished buildings in a revitalized precinct, linked by a central hub.
Challenge
The University demanded a high-tech yet low carbon design for an extensive university precinct in a setting designed to foster creativity and innovation. Buro Happold’s team therefore needed to find creative solutions, incorporating all of our technical ingenuity to provide our client with the optimal environment.
One of the key challenges of the project was to unite the 10 separate buildings that previously made up the science center by combining extensive new facilities with refurbishments of existing buildings. In addition to this, the university still had to run lectures while the works were taking place.

Solution
Our engineers worked closely with the architect and client to create a masterplan that incorporated a connected landscape of lobbies, open areas, multi-level spaces, bridges and gardens emanating from the central hub.
Crucially, thanks to the innovation of the design team’s sustainability solutions, the Science Center has achieved a LEED Silver rating: particularly impressive given the high energy equipment and facilities needed for this type of project.
To achieve this we facilitated a workshop with all members of the client and design team and put into place a trackable carbon reduction strategy that reflected the project’s sustainability goals.
Denzil Gallagher, Partner

Value
The project has resulted in the creation of the optimal environment for teaching and learning, incorporating spaces that have been proven to encourage communication and knowledge sharing.
Our work on the masterplanning and sustainable design at the Center has led us to be subsequently appointed as engineering consultant for the structural design, building services and fire protection. Thanks to our strong relationships with both the client and the whole design team, we were then commissioned again to work on a new Faculty of Humanities, further assisting the client to transform the intellectual climate of the university.
