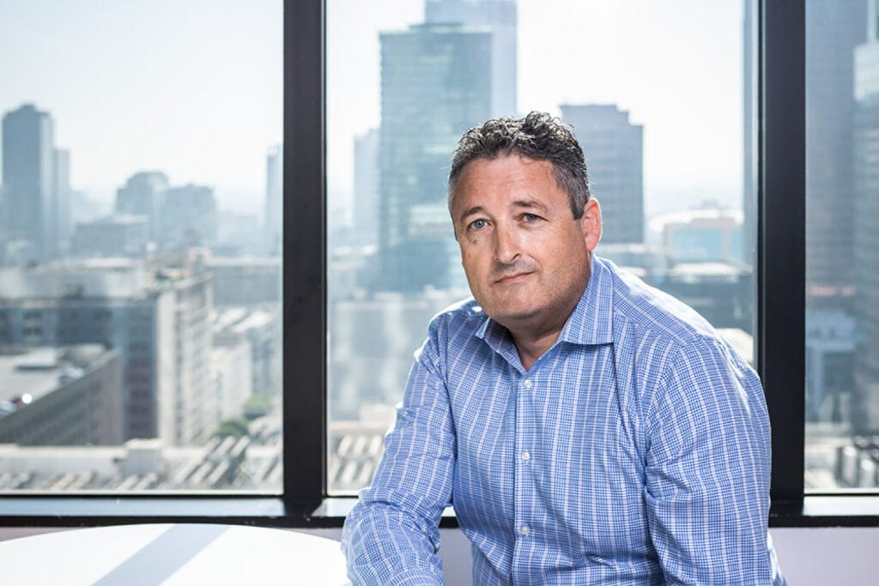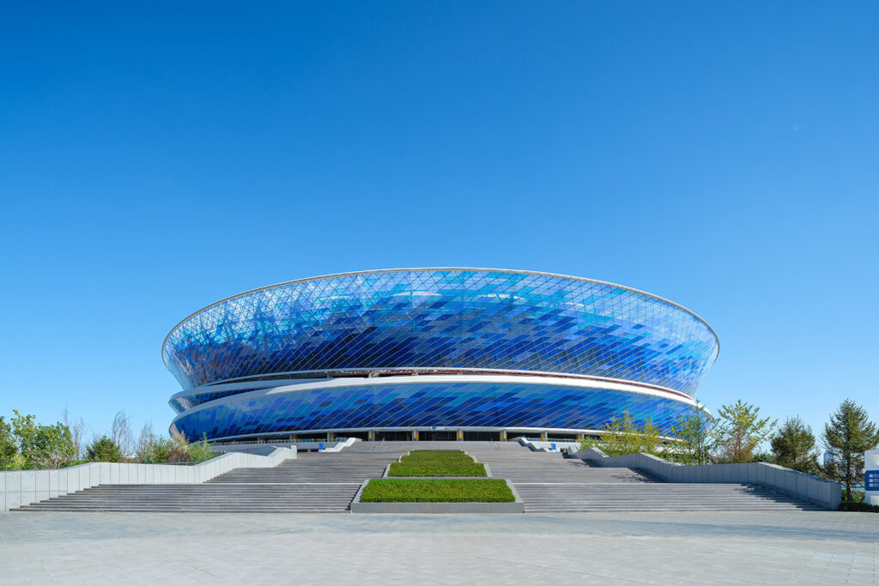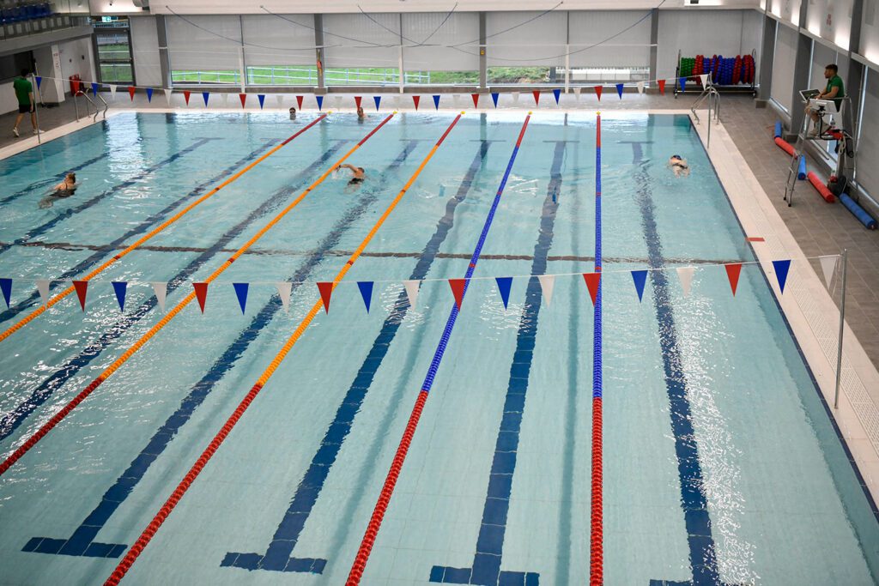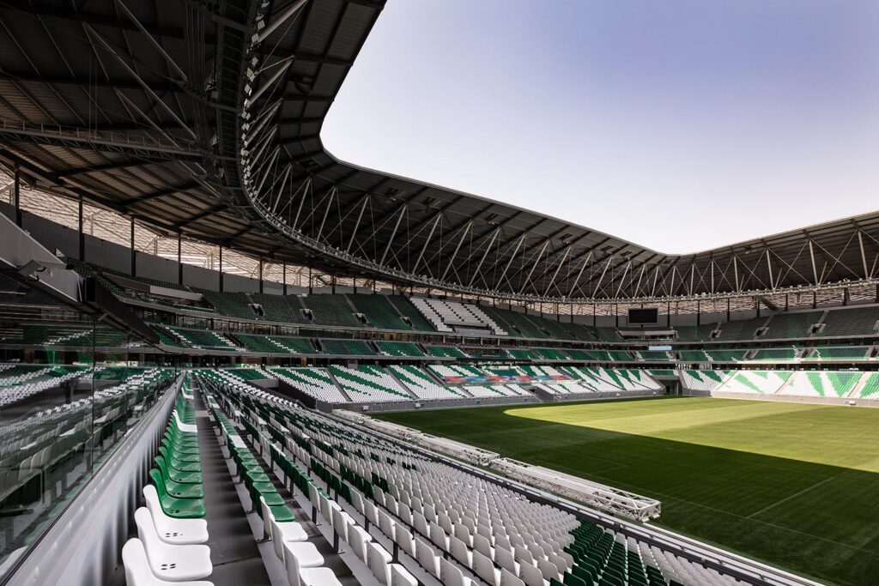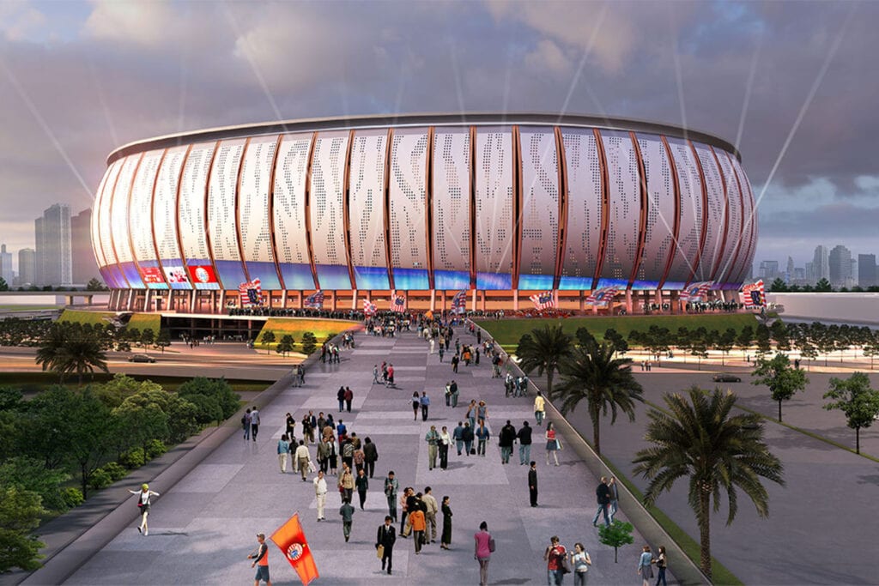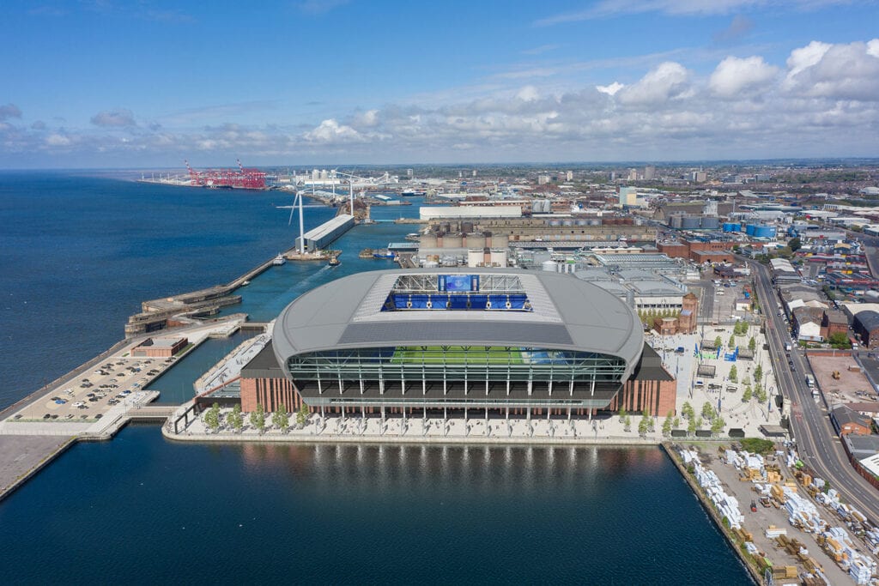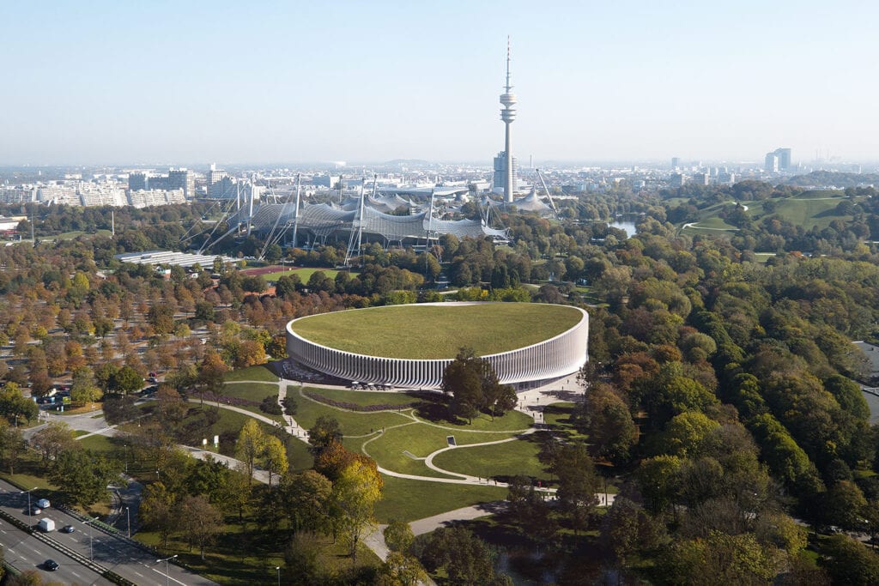
Can you build a world class stadium on a budget?
Baylor University McLane Stadium
Waco, TX, USA
Project details
Client
Baylor University
Architect
Populous
Duration
Completed in 2014
Services provided by Buro Happold
Located on a 93-acre site, this vast stadium provides flexible seating for 45,000-55,000 spectators.
As well as linking to the university campus via a bridge, the project also connects to the wider community with the view to stimulating further riverfront development by revitalizing downtown Waco and bringing jobs to the area.
Challenge
The stadium’s location in Texas meant that the design team needed to develop a design that would withstand high temperatures to create a comfortable environment for both players and spectators. Our team also had to take into consideration the project’s tight budget, devising methods of delivering a world-class but cost-effective stadium.

Solution
Buro Happold devised the superstructure, long span roof and foundation systems for the stadium, using advanced computer modeling to achieve high performance design within a very tight budget.
To overcome the harsh climate, we developed a roof that would provide maximum shade before and during sporting events. We responded with an innovative asymmetric design rendered in lightweight materials that were carefully analyzed to ensure they could withstand the wind loads of the area. Using parametric modeling we were able to optimize the size of the roof trusses, and incorporate the fabricator’s requirements for shipping and on-site erection into our construction methodology.
Our team worked closely with the contractor to establish the most efficient superstructure for the stadium. We used BIM to inform our work, which allowed us to meet design aspirations while remaining mindful of budgetary constraints. The resulting model was used to inform our choice of materials and the sequence of construction that would produce the most streamlined, cost effective engineering solutions.

Value
Working collaboratively with the wider design team throughout the course of the project enabled us to realize an impressive new stadium that will serve the university and community for generations to come.



