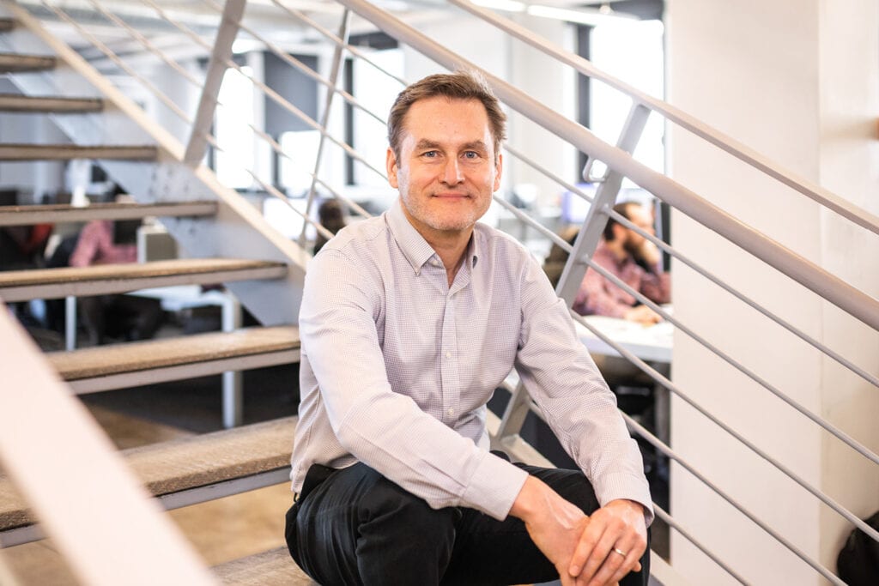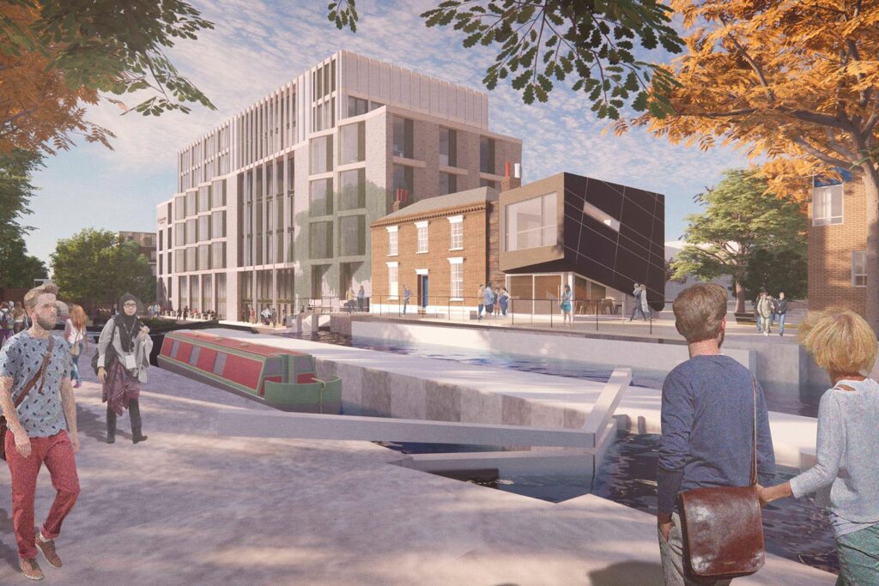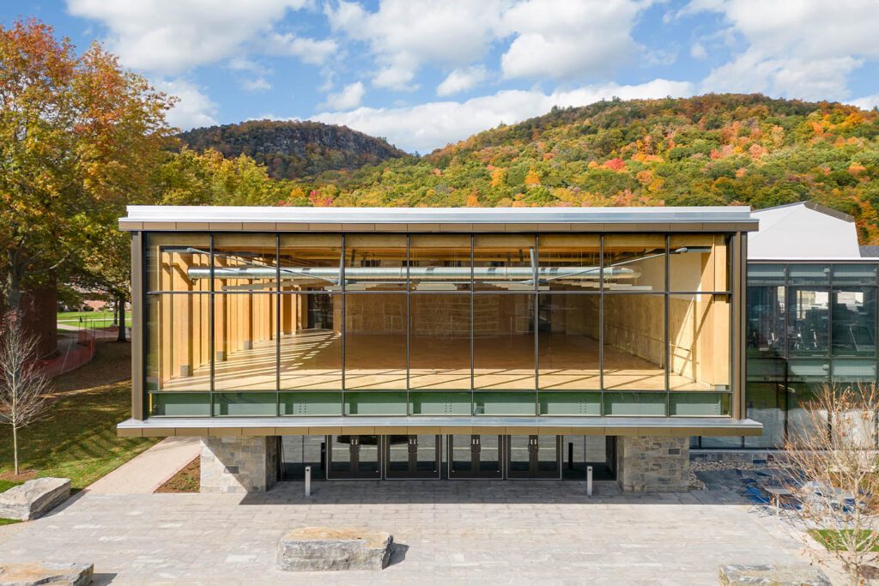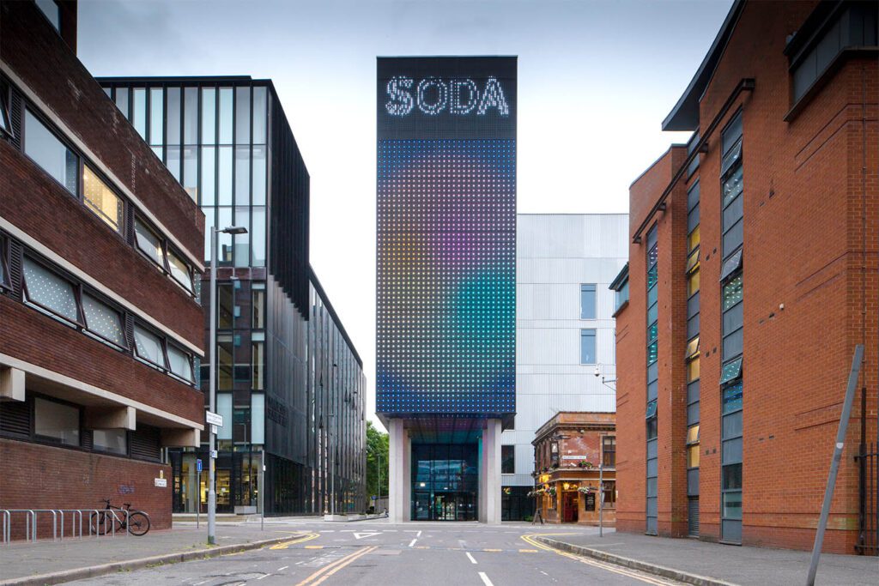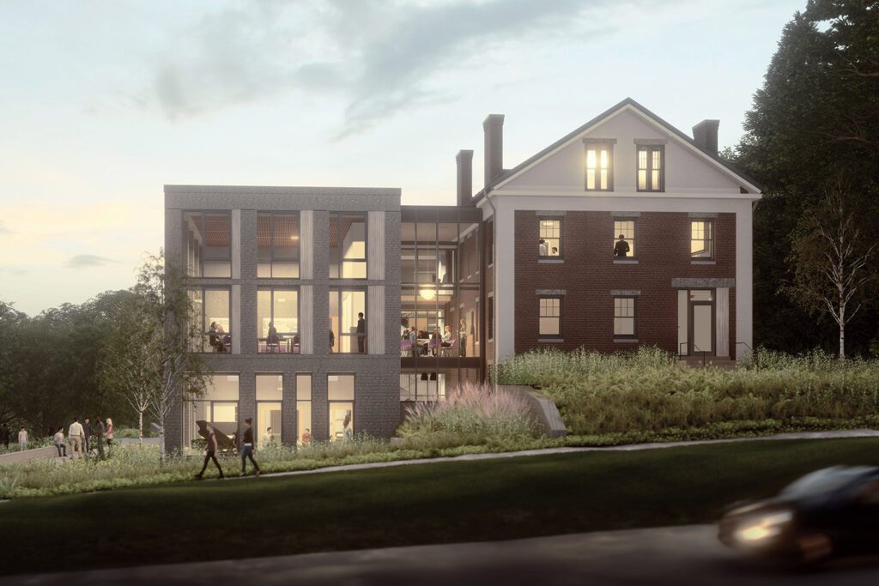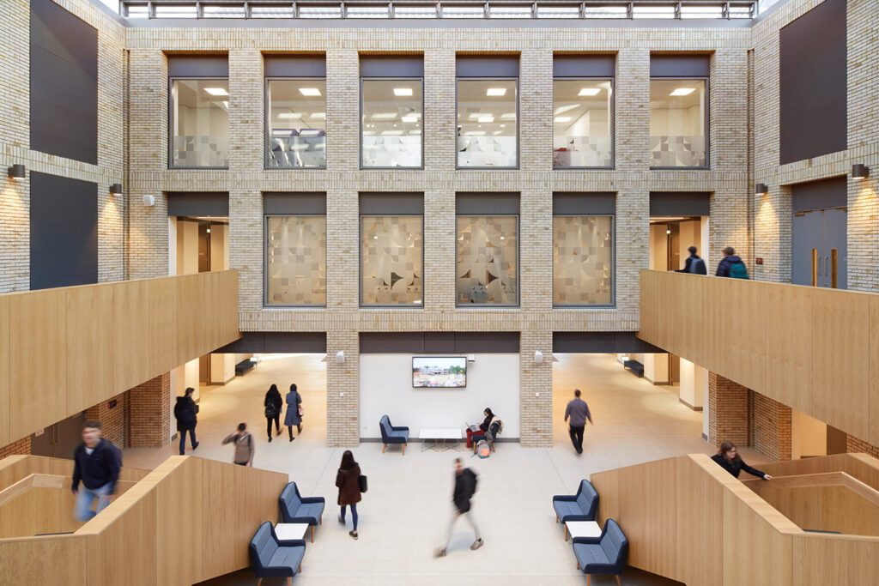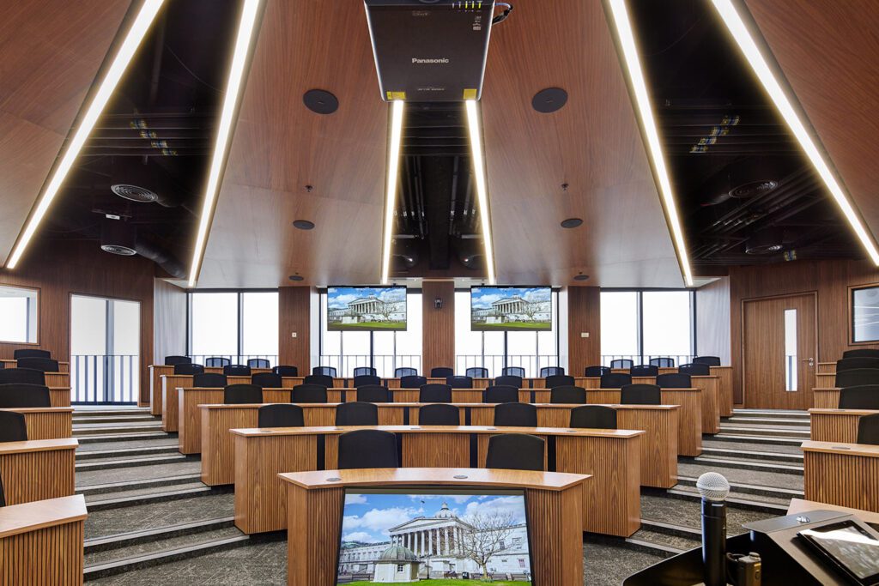
Innovation hub
Bard College, Center for Science and Computation
Annadale-on-Hudson, NY
Project details
Client
Bard University
Architect
Rafael Vinoly
Services provided by Buro Happold
The Bard Center for Science and Computation is a dynamic, interactive workspace located in Annandale-on-Hudson, New York. The stunning curved structure is the new academic hub of the campus, with facilities that will draw students from a number of disciplines.
Challenge
The client’s remit was for a facility designed to encourage interaction between departments at the college, creating a mix of teaching and office space; biology, chemistry and computer science laboratories and an 80-seat auditorium and social areas. The laboratories had to be future-proof designed so they could easily be reconfigured to meet changing needs. The east side of the building contains a bright, welcoming lobby with a large atrium providing natural daylight and so saving on energy costs. Terraces overlooking the lobby provide an ideal space for further conversation, encapsulating the theme of interaction.

Solution
Needing to keep the lab spaces as open as possible in line with the architect’s vision, the main challenge we faced was housing the vital but spacious fume-hoods, without taking up valuable teaching space, while safely transporting potentially noxious fumes out of the building.
Our simple but stylish solution was to design the hoods into a spine running the length of the building, which could be fully accessed for maintenance and monitoring, while keeping them out of sight. This avoided the traditional lab format of small rooms behind closed doors, with the open sightlines promoting interaction between teachers and students, as well as between disciplines such as bio-informatics and neuroscience, so encouraging dynamic thinking.
Two energy recovery systems on the roof allow the Center to reuse as much energy as possible from the labs.
To provide maximum carbon-efficiency, we built in energy-saving and renewable systems while minimizing mechanical ones. We provided a tailored geothermal heating and cooling system to make use of heat from the earth in winter, while releasing it in the summer, which needed to be carefully balanced.
Denzil Gallagher, Partner
Value
Collaboration across the design team was paramount in a building of this complexity, especially in the final stages, when the structural and building services design dovetailed and designing in the detail for the complex building services requirements was a profoundly exacting task.
Buro Happold worked with the whole of the design team to ensure that the scientists of the future at Bard enjoy the interactive, low-carbon facility they both need and deserve.




