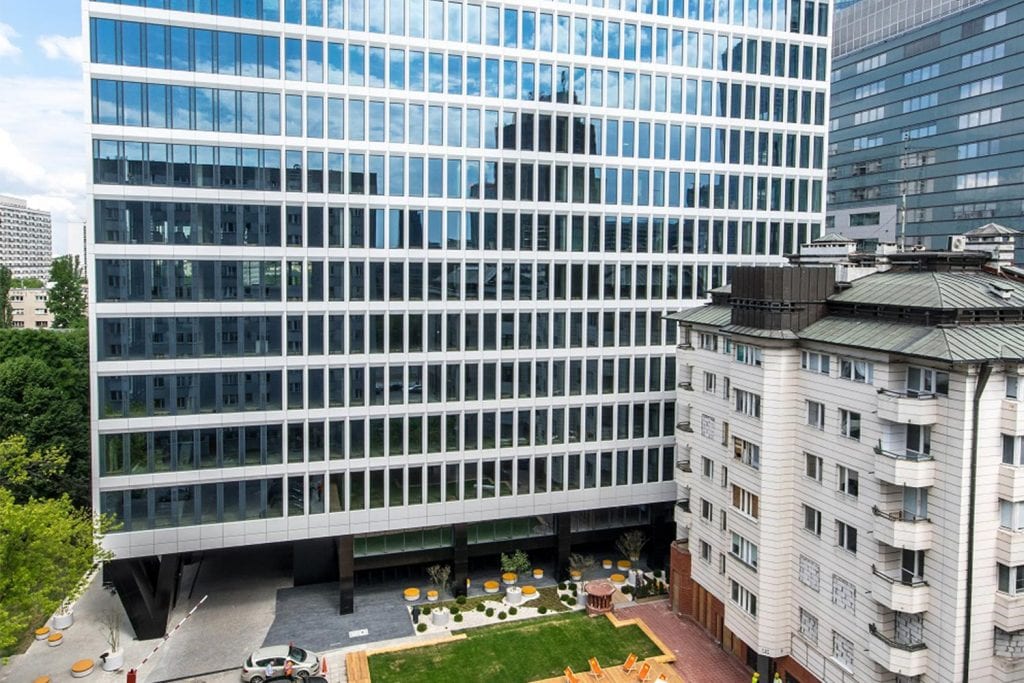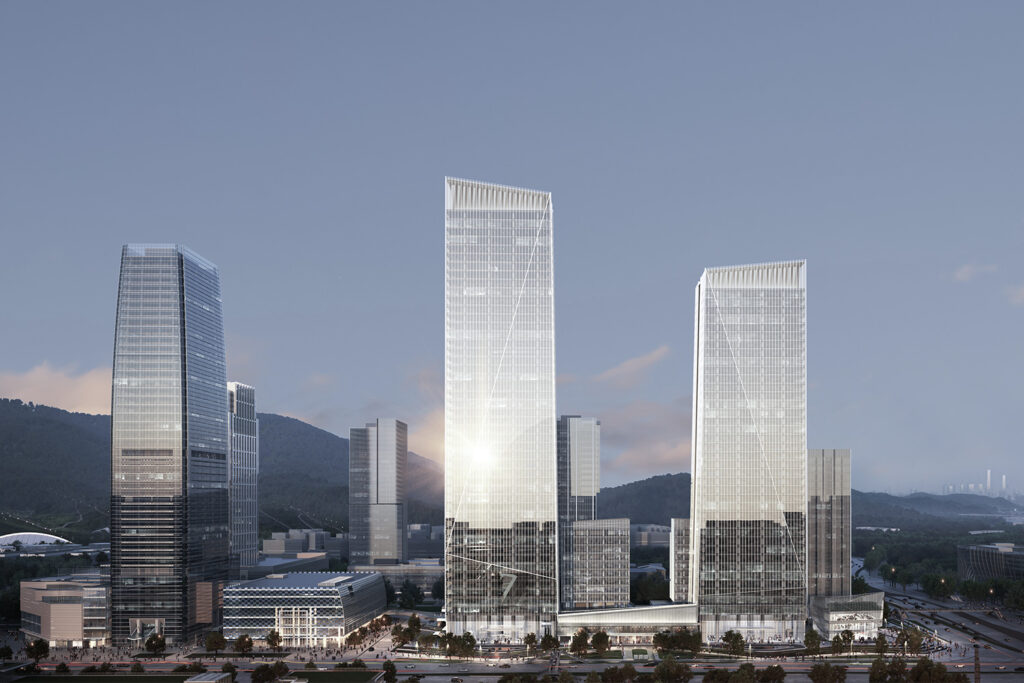
Atrium 2
Warsaw, Poland
Project details
Client
Skanska Commercial Development Business in CEE
Architect
PRC Architekci
Duration
2012 – 2016
Services provided by Buro Happold
Building Services Engineering (MEP), Structural engineering, Sustainability
Located in the heart of Warsaw’s business centre, Atrium 2 is a highly sustainable office building that offers 20,000 m² of working space, as well as parking for 125 cars and 40 bikes.
The development was driven by our client’s resolution to achieve LEED Platinum certification with a project that combined exemplary design and energy efficiency.
Challenge
As well as having to devise systems that would realise these high energy expectations, we were tasked with ensuring our solutions were easy to install so as to reduce the length of the construction process. Our client was also committed to using precast concrete wherever possible in the building structure, with the intention of shortening the works programme and increasing safety on site.

Solution
To optimise energy use throughout the development, our engineers verified all of their designs through energy modelling to confirm they were efficient enough to meet strict LEED Platinum standards. The low energy systems we incorporated include a grey water system for toilet flushing, intelligent light zoning, and dynamic humidity, CO₂and temperature controls to improve thermal comfort.
We took the need for maximum prefabrication of the structure as an opportunity to develop our skills in the field of precast concrete. Our engineers designed a variety of precast elements – such as columns, beams, slabs and walls – together with various fixing details that not only met our client’s specifications, but required little storage so freed up space on what was already a very constrained site. Our innovative structural facade wall design used sacrificial concrete shuttering panels, which eliminated the need for formwork or scaffolding during construction.


Value
Using the most advanced technologies available, our team engineered LEED Platinum precertification for this project. We also applied our expertise in creating environments that promote health and wellbeing, to ensure Atrium 2 delivers a quality user experience that is in keeping with these impressive sustainable credentials.










