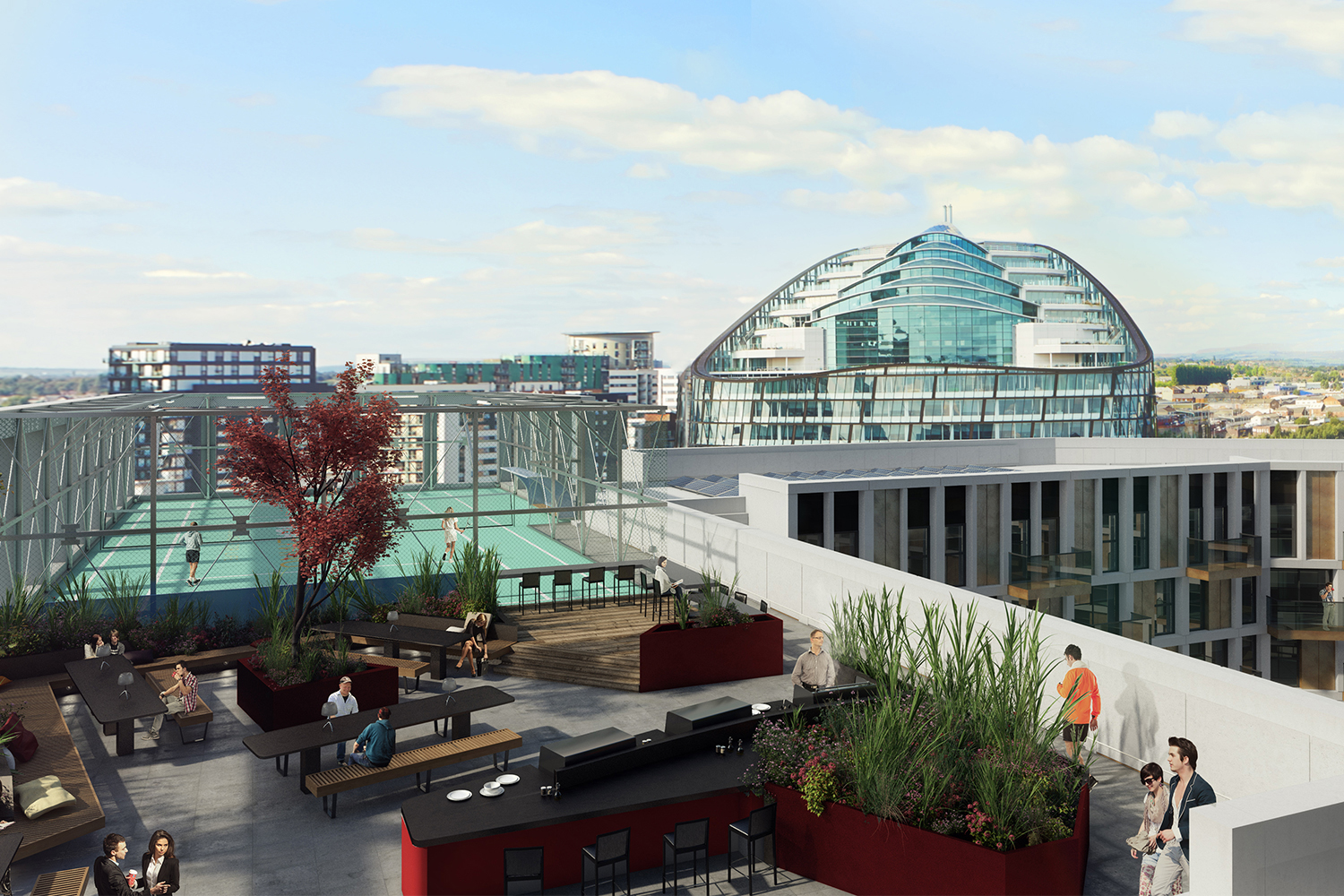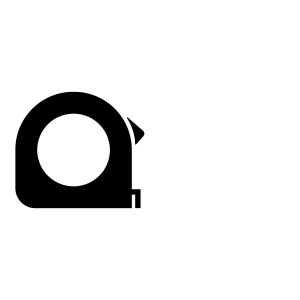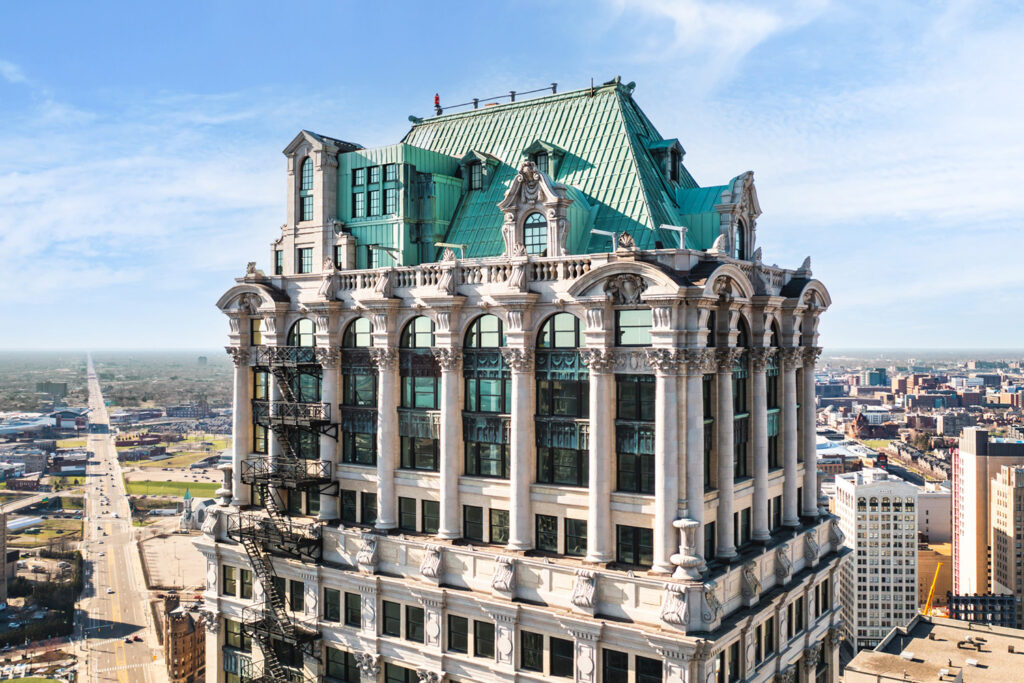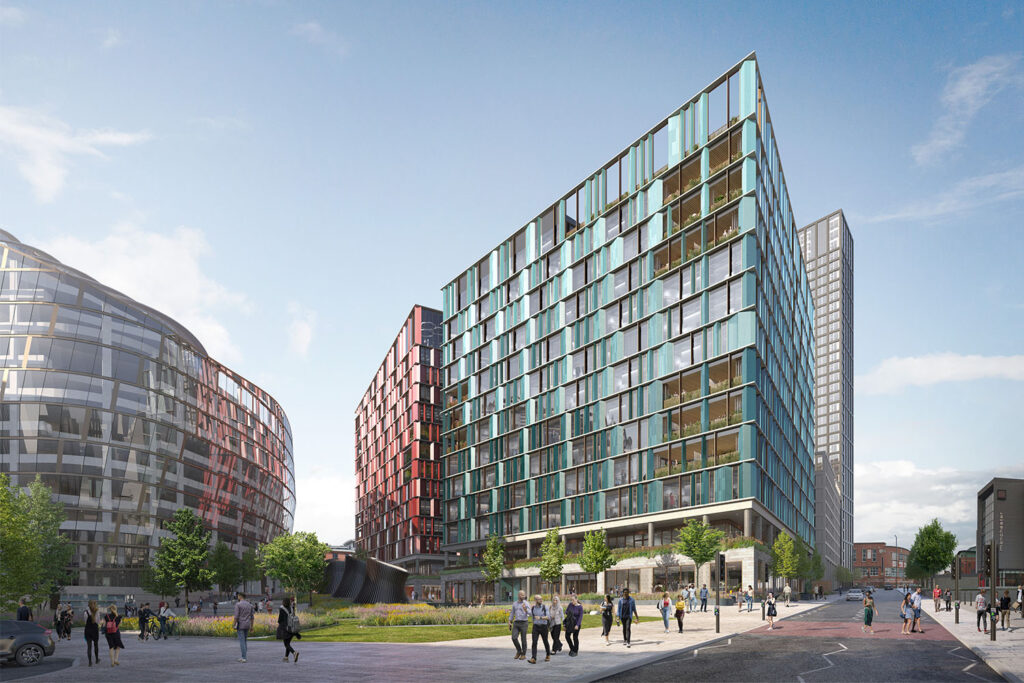
A heavenly new development
Angel Gardens
Manchester, UK
Project details
Client
MODA Living
Architect
Haus Collective/Fuse Studios
Duration
2014—2017
Services provided by Buro Happold
Building Information Management (BIM), Environmental consultancy, Facade engineering, Fire engineering, Ground engineering, Infrastructure, Structural engineering, Transport and mobility
Situated in a prime location in central Manchester, Angel Gardens is an iconic addition to the cityscape.
Providing 450 apartments and 22,000ft2 of mixed use commercial space within the soaring walls of the city’s third tallest building, MODA Living’s flagship development is designed with the needs of its future tenants at its heart.
Challenge
A key aspiration for our client was to achieve a vibrant, aesthetically pleasing design that contributes positively to Manchester’s urban landscape. In addition, building a sense of community within Angel Gardens was also a priority, as was ensuring the environmental credentials of the complex.

Solution
Our engineers developed an innovative, 25 storey triangular cantilever that overhangs the lower eight storeys of the building, thinking creatively to find solutions that could realise this ambitious design. These included hanging the structure’s steel tension rods from deep supporting beams hidden within the walls to enable the cantilever to be supported at every floor while maintaining its clean projecting angle.
Creating a sense of community was at the forefront of our minds when devising the outdoor communal spaces at Angel Gardens, as these are central to encouraging residents to mingle. To ensure the main garden appeals to as many people as possible, it features multiple zones for different activities, including restaurant dining terraces, vegetable gardens, sports areas and barbeque facilities.
As part of the energy efficient design of the development, our engineers carried out daylight assessments to optimise the use of natural light. This work informed a number of subsequent elements in the design process, as well as ensuring the complex meets BREEAM criteria.
Value
Our collaborative approach to working with the wider project team allowed us to identify solutions early on in the design process that have contributed to a coherent, community focused development that meets our client’s aims. The now complete Angel Gardens is an exemplary model for contemporary urban living.








