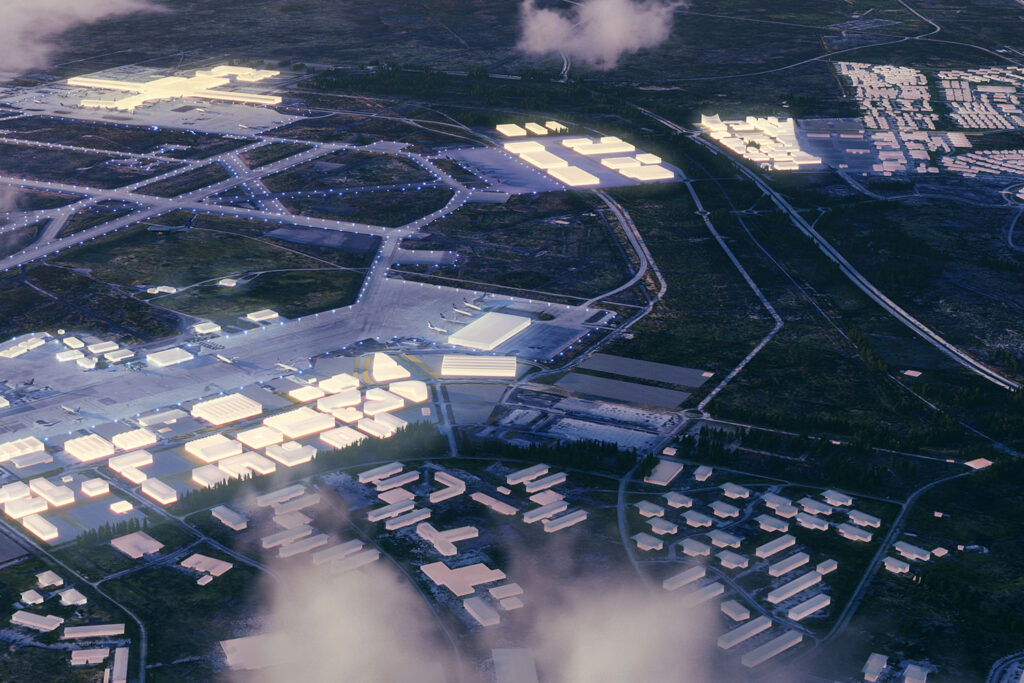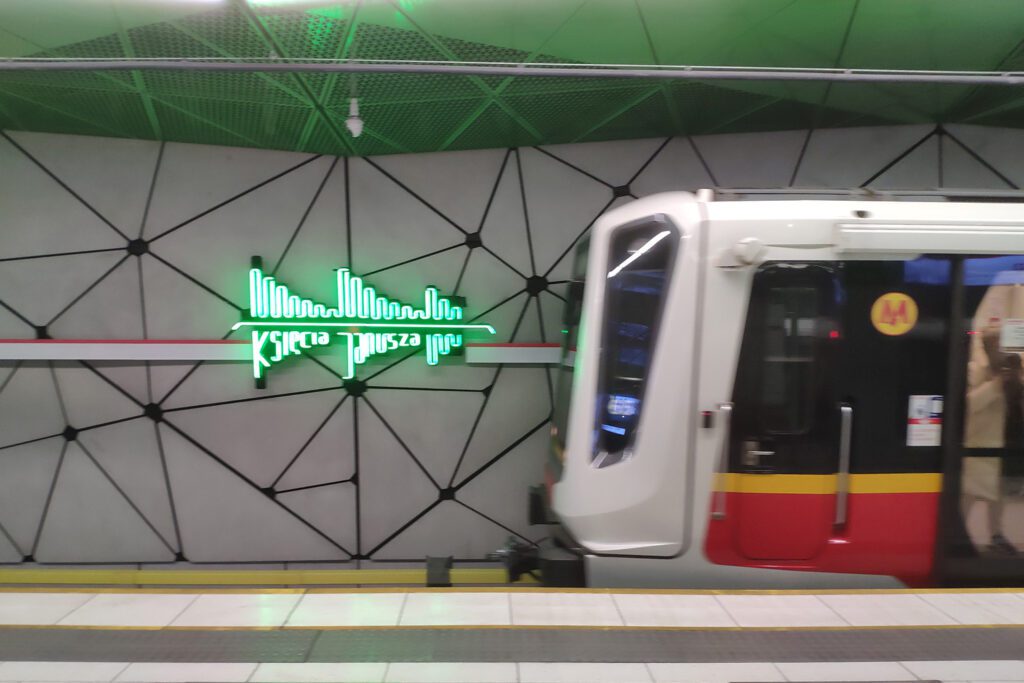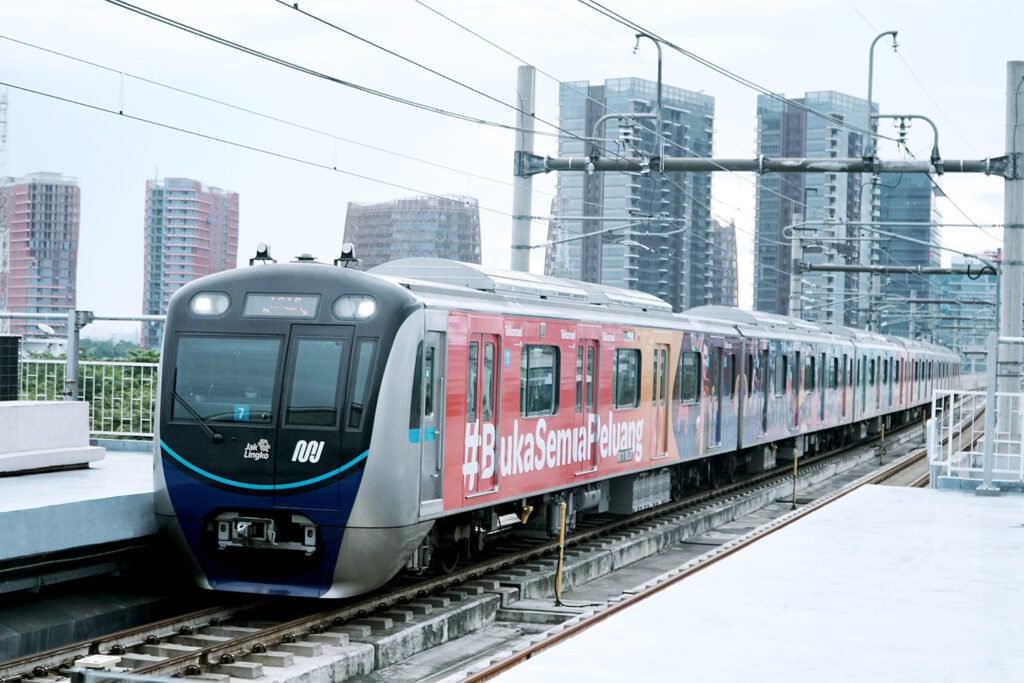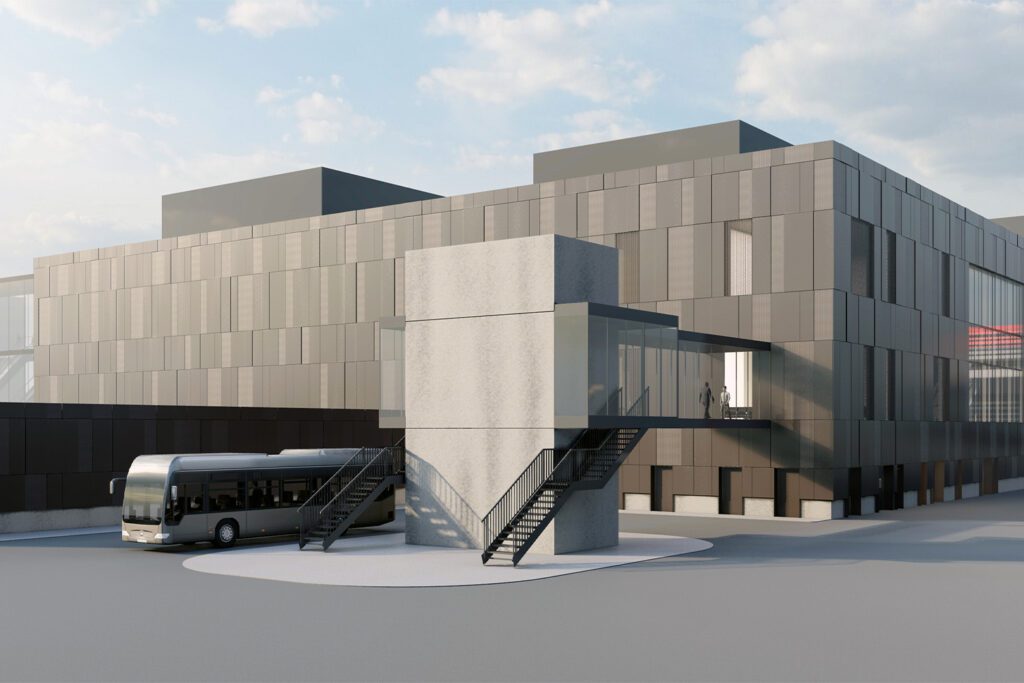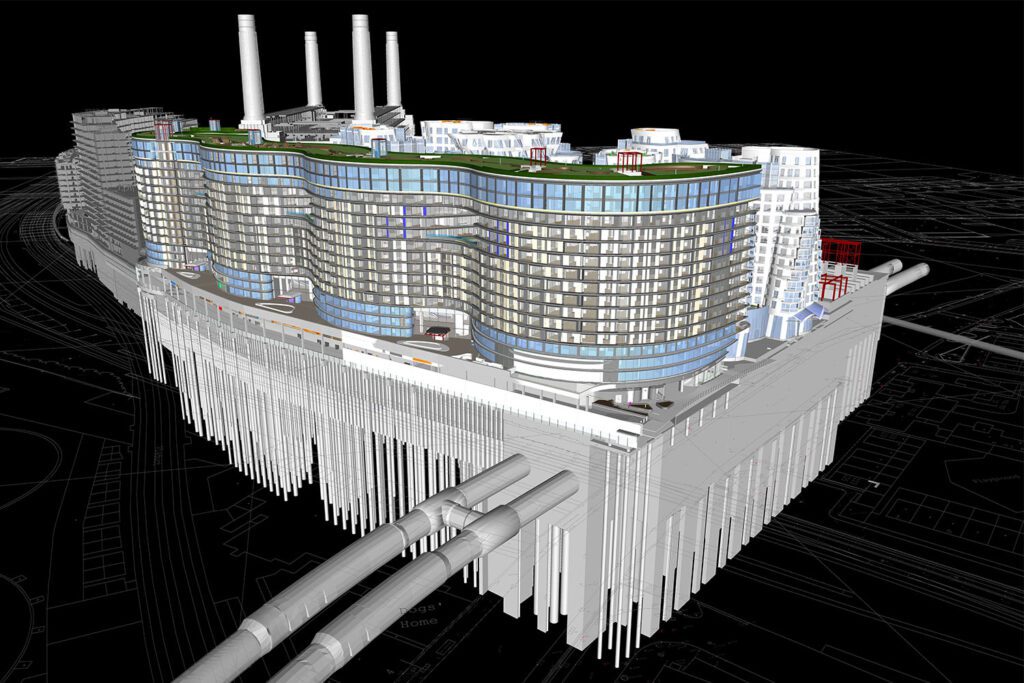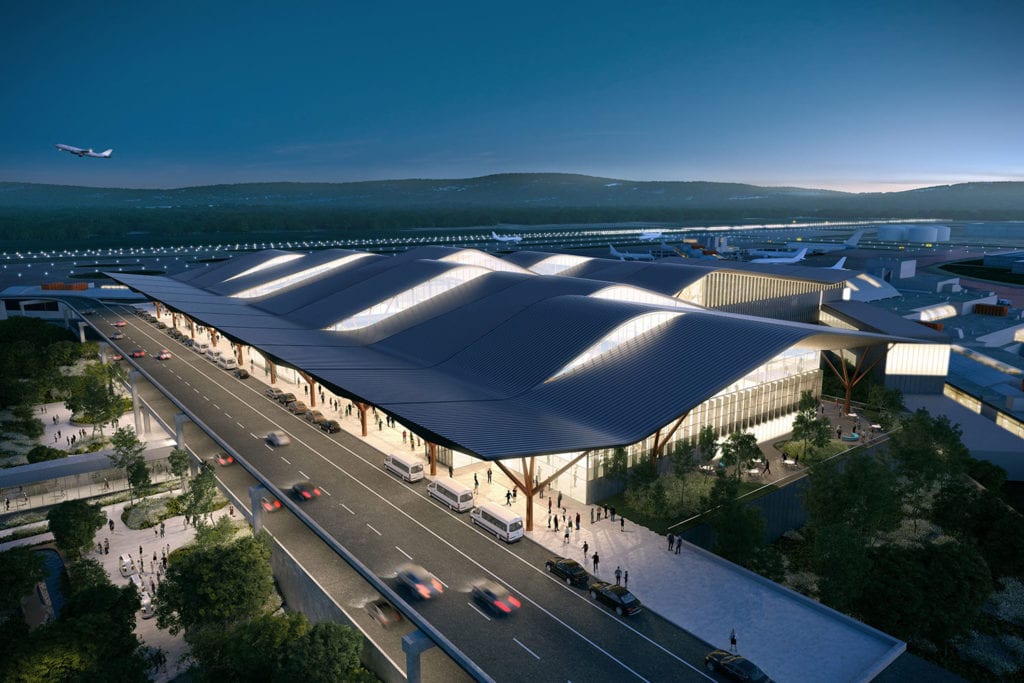
Anaheim Regional Transportation Intermodal Center (ARTIC)
Anaheim, CA, USA
Project details
Client
City of Anaheim and the Orange County Transportation Authority (OCTA)
Architect
HOK/Parsons Brinckerhof
Services provided by Buro Happold
Building Information Management (BIM), Building Services Engineering (MEP), Energy consulting, Facade engineering, Lighting design, Sustainability
The Anaheim Regional Transportation Intermodal Center (ARTIC) is a world-class transportation gateway rooted in the tradition of grand rail stations yet embodying Orange County’s vision for a sustainable, transit-centered future.
ARTIC will serve the transportation needs of more than three million people across 34 cities and 40 million annual visitors to Orange County, including 20 million alone to Anaheim thanks to popular attractions such as the Disneyland Resort, two major sports venues, and a convention center.
In addition to linking the region’s rail, bus, taxi, and roadway systems, as well as bicycle and pedestrian pathways, in one central location, ARTIC will anchor the Anaheim Rapid Connection (ARC), a new streetcar system currently undergoing approvals, and mark the southern terminus of California’s future high-speed rail line connecting the state’s growing urban centers. With retail, restaurants and an expansive main hall, ARTIC will also serve as a community destination and event venue.
By enhancing local and regional transit options, ARTIC will spur future development within Anaheim’s Platinum Triangle, a mixed-use district slated for millions of square feet of new office, commercial, and residential development. Development-related revenue from public/private partnerships, job growth, expanded tax base and other sources will further strengthen the region’s economy.
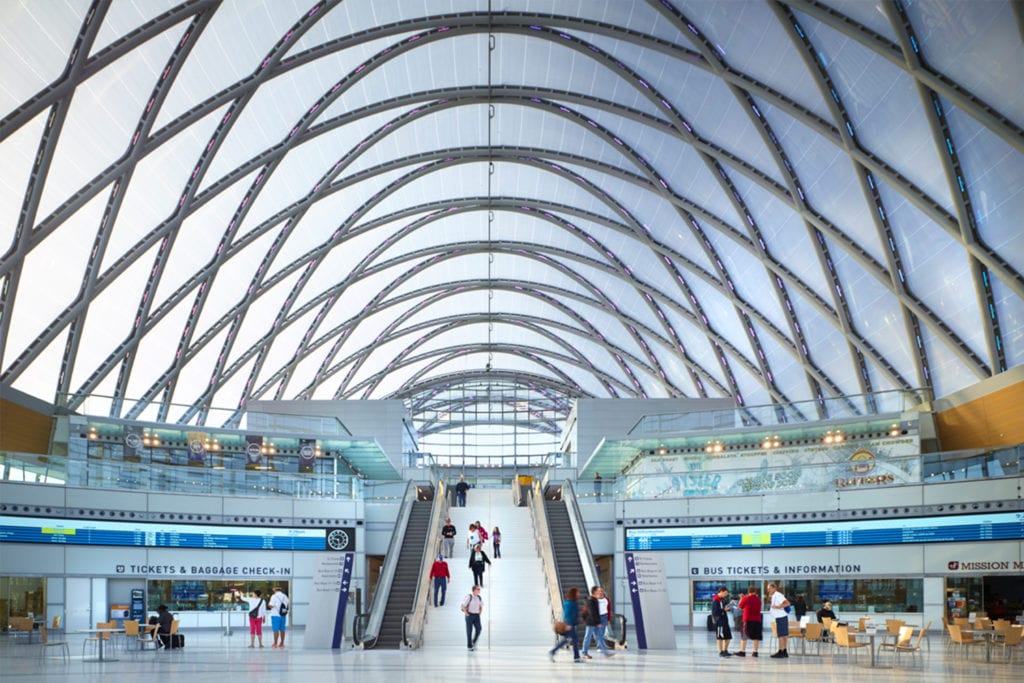
Challenge
As a modern multi-modal transportation hub designed to connect eight existing public and private transportation systems as well as future streetcar and high-speed rail lines, ARTIC involved extensive coordination of complex infrastructure. When combined with aggressive sustainability targets, including 30% reduction of both energy and water use and the desire for a landmark design, the project demanded a fully integrated design solution to achieve project goals within budget tolerances.

Solution
Taking a holistic design approach using BIM and advanced computational design and analysis tools allowed the design team to propose a complex catenary-shaped enclosure employing lightweight ETFE panels. In addition to optimizing the design for energy performance and constructability, the models facilitated cost estimating, construction sequencing, just-in-time ordering, and digital fabrication.

Value
The integrated solution leveraged the ETFE enclosure to address multiple goals: the translucent and insulating panels with varied frit patterns maximized daylight while reducing solar heat gain. Equally important, at just one-tenth the weight of glass, these lightweight panels required a less costly steel support structure. The modeling also enabled strategies for natural ventilation and water recycling that will reduce resource consumption and operating costs over time.
Awards
2017
USGBC-LA Sustainable Innovation Award
2016
Popular choice award, Win, Architizer A+ Awards
2016
Architizer A+ Award
2015
AIA|LA Design Awards, Citation Award
2015
WAN Transport Award
2015
ULI Orange County/Inland Empire, Fifth Annual Best of the Best (BoB) Award
2014
Project of the Year Award, Orange County Engineering Council (OCEC)
2014
AIA TAP BIM Award – Stellar Architecture Using BIM Citation






