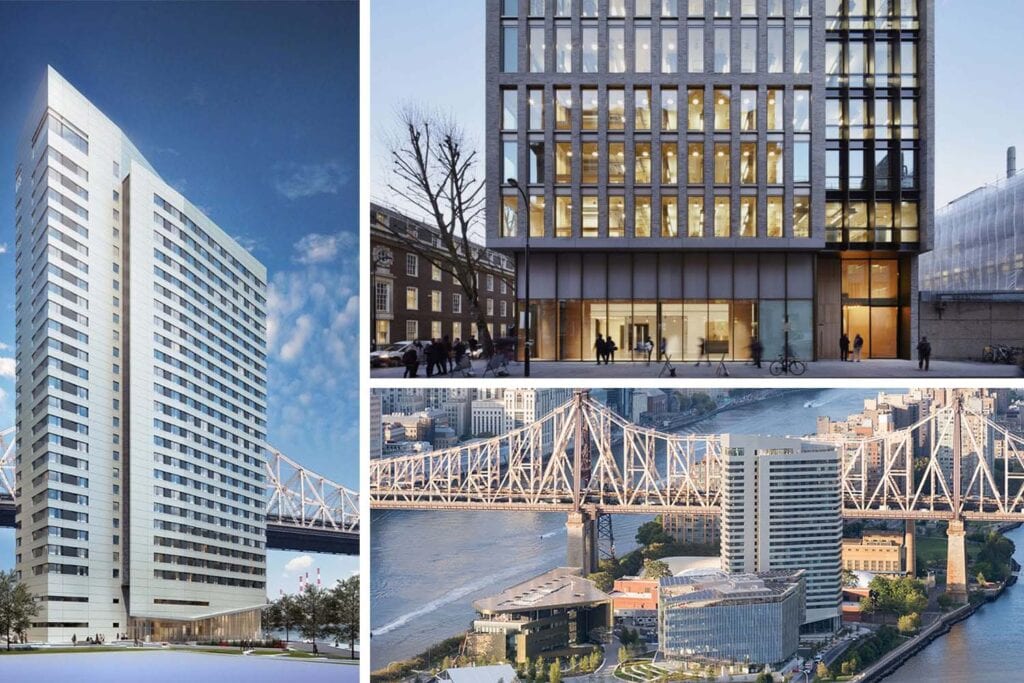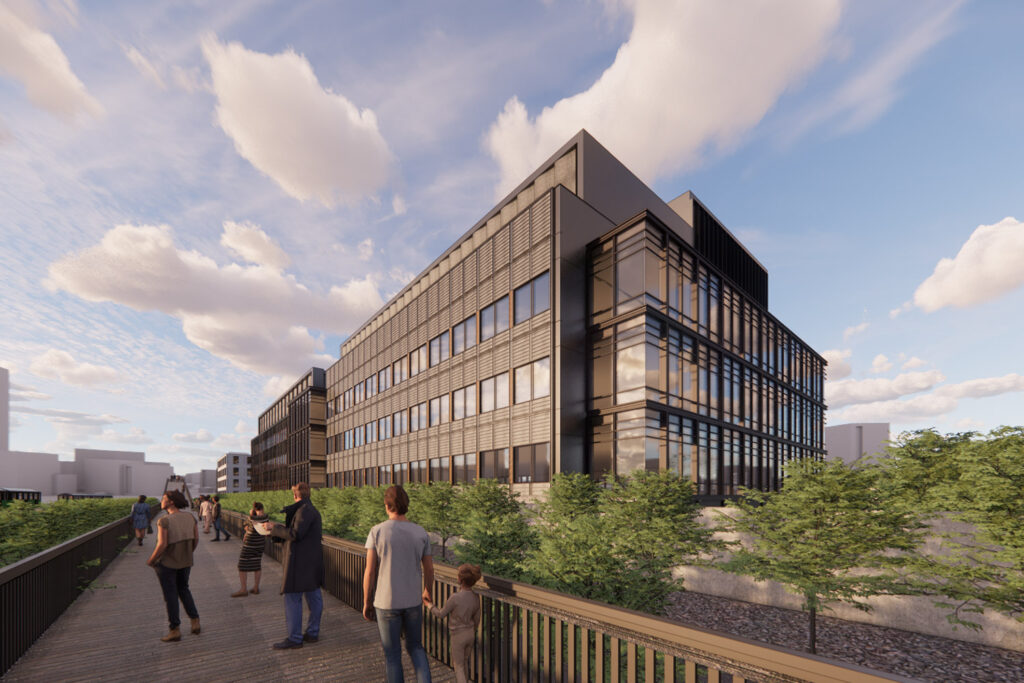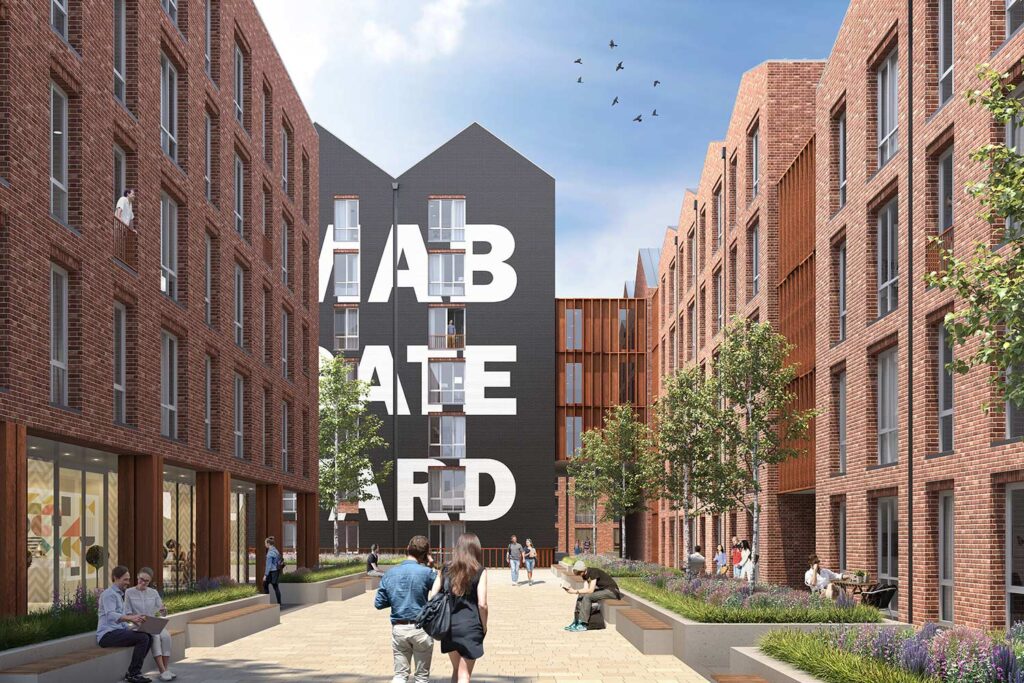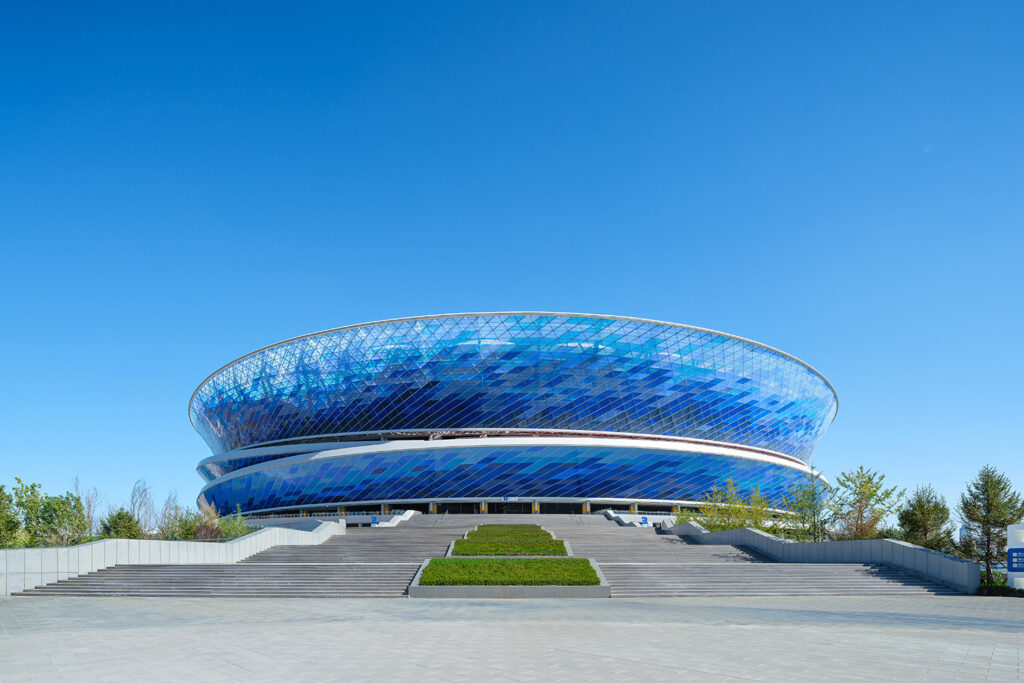
British Library at Boston Spa
Boston Spa, UK
Project details
Client
British Library
Architect
Carmody Groarke
Duration
Expected to complete in 2025
Services provided by Buro Happold
Acoustics, Building Services Engineering (MEP), Ground engineering, Sustainability
Hidden away in the heart of the UK is a treasury for the written word. Housed within a former Second World War munitions factory, the repository at Boston Spa holds over 70% of the British Library’s catalogue in vast stores, some of which have been operating since the 1970s.
This project will see the renovation of a large multi-storey 1970s collection store and staff working building named after the site founder, Donald Urquhart. The aim is to improve energy efficiency and realise a modern working environment designed to enhance the health and wellbeing of staff. In addition, a brand-new automated store will be created, which uses passive climate control in place of traditional energy intensive methods to preserve the materials inside.
Challenge
With experience delivering passive solutions for world class venues such as Louvre, Abu Dhabi and the Natural History Museum in London, Buro Happold is well placed to meet the aspirations of the British Library. Nonetheless, this project presented a variety of challenges, not least updating the Urquhart building. Spanning eight floors of 4000m2 each, this once high-tech store needs to be adapted to meet the modern operation of the Library.
Environmental conditions are a key issue. The combination of deep floorplates that create a dark interior, single glazed windows that let in the draft, and air handling systems that date from the 1970s are not conducive to ideal working conditions, and its energy consumption extremely high.
Spanning 80m x 40m, and reaching 28m in height, the new automated store will house nine aisles of cranes. The combination of mechanical equipment and floor-to-ceiling stacks of paper presents a considerable fire risk. Traditional mitigation measures, such as sprinklers, could not be used due to the density of stored material and they would be equally damaging to the types of collection stored there so we had to come up with an alternative solution. In addition, as with the Urquhart building, energy efficiency is a primary consideration, with our client wanting to pursue a passive approach to climate control.

Solution
Buro Happold’s engineering geologists have also played an integral role on the scheme, looking at the feasibility of utilising ground source energy systems. Initially the team conducted a feasibility study early in the process to establish if the geology and hydrogeology would lend itself to such a system, focusing on the limestone aquifer beneath the site. From this we were able to liaise with the Environment Agency to establish a consent to investigate a groundwater resource and subsequently arrange for a series of wells to be drilled and tested across the site.
The results to date have been very favourable and should the system progress to the next stage, we will be aiming to demonstrate to the Environment Agency that the ground source system would not adversely impact the aquifer, any other water courses or wells in the vicinity. The ultimate objective, should the system progress, is to support the client with the application for an abstraction licence and discharge consent to allow the system to be implemented.
A coherent, zoned strategy will replace the mixed use of space in the renovated Urquhart building. Stores for collection material will be located in the dark, central areas, and office accommodation situated around the perimeter so staff can enjoy natural light and views outside. We conducted daylight analysis to inform facade design, ascertain which areas are best lit for occupancy, and how far to extend the storage.
We also modelled thermal comfort and found that a mixed mode solution would be most effective. Mechanical systems will provide fresh air to the building throughout the year and recover heat, resulting in both a comfortable working environment for staff and an energy efficient strategy. In addition, a range of passive solutions will be employed to reduce heat gain and minimise the mechanical cooling required, such as opening louvres on the facade and maintaining the existing concrete structure.
To mitigate fire risk in the new store building, we plan to hold the environment at a low oxygen level, which reduces the possibility of a fire starting. This will be achieved by pumping nitrogen into the building to bring oxygen levels down to just under 15%. Only cranes and robotics will usually be operating in this environment, with restrictions put around the duration of time people performing maintenance can be inside the space.

Although traditionally the storing and long-term care of materials has taken place in highly controlled and energy intensive conditions, we have been exploring how far these can drift in the new storage void without adversely affecting the collection. We found that temperature can safely move from as low as 10°C in winter to 20°C in summer, as long as the change is slow so the paper inside has time to adjust. Allowing the temperature to fluctuate like this means relative humidity stays at a level that is stable. This has eliminated the need for additional air handling plant in the new store, resulting in both space savings and a huge reduction in running costs and carbon emissions.
Concrete buildings are usually used for this kind of storage as the thermal mass ensures temperature change is slow and humidity levels stable. Early on in the design process, however, our engineers undertook analysis to demonstrate that the paper held within the store could provide the same amount of thermal mass as a concrete structure. From this, we were able to make the case for a lightweight construction with far less embodied carbon.

Value
Our work for the British Library at Boston Spa demonstrates a new approach to storing rare and valuable print materials. From the low oxygen, energy efficient internal environment of the new store building, to its innovative lightweight construction that makes use of the materials themselves to reduce the carbon footprint of the building, we have delivered pioneering approaches that save running costs and establish a new standard for passive storage.
The Urquhart building will be revitalised to once again stand as an exemplar of design, providing staff with an attractive and welcoming work environment that enhances health and wellbeing, while continuing to hold history at its heart.















