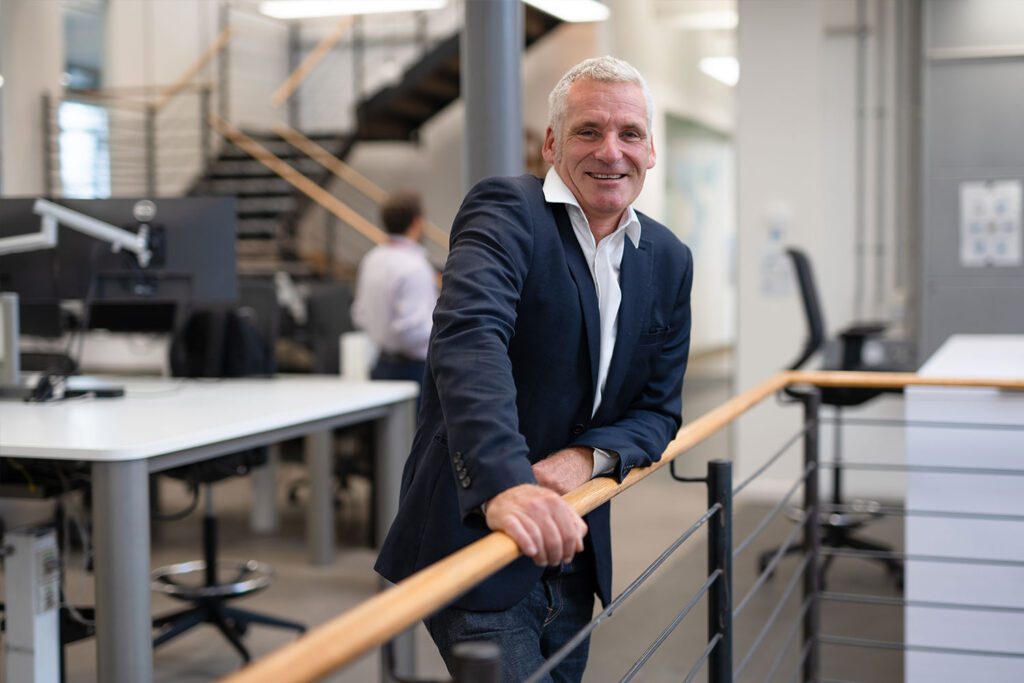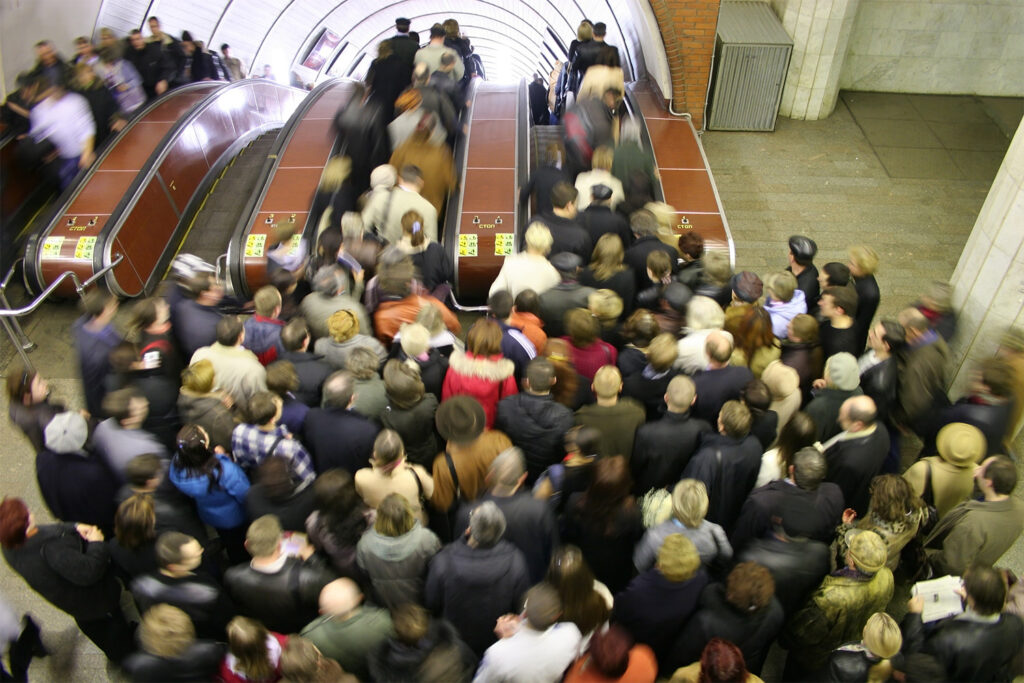How simpler software can produce better buildings
The relationship between engineering and architecture is a changing one.
Wren (and others) of course combined both disciplines in a single mind but since then we have seen an evolving symbiotic relationship. There are clear roles around having a vision and making the vision stand up. But there is also a blurring in the way that structural and environmental engineering constraints can add to the vision. This is particularly true in the way the engineering tool kit, in optimising a building, can take away some of its architectural distinctiveness. There are, for instance, inevitable tensions between creating a building that has a great visual connection with its context and providing comfortable conditions for occupants without resorting to high powered air conditioning systems. All great buildings need to have an architectural vision and there is a view that the best architectural visions benefit from some constraint. Optimisation cannot happen without constraints and the best constraint to work with is an architectural/aesthetic one.
It is tempting, for some, to see this as a battle between architecture and engineering, in which engineering is at last gaining more of a controlling hand. But this would be to misread what is going on. The arrival of parametric modelling software has seemingly transformed the power and scope of the engineer, allowing a level of detail, complexity, flexibility and speed of working that would have been unimaginable a generation ago. But it has come at a cost and one we have not really been ready to acknowledge. With the power of ‘black box’ expert systems comes a loss of control. If the creative tension is seen purely in terms of the architectural versus the engineering agenda, this loss of control is hardly noticed on the engineering side. But when one can move beyond these demarcation lines and the agenda becomes one of the excitement of what is possible, then engineers should have as much to fear and regret in automated optimisation as do many architects.
Until recently there has not been much option to do otherwise. The market has demanded optimised buildings and the process of delivering them has become more and more automated. Now, however, there are options. Emerging engineers, steeped in the excitement of digital design and the parametric process, are learning how to write their own software. These are not slick and comprehensive off-the-shelf packages supported by manuals and help-desks but rather ‘home-brew’ solutions produced as spread sheets. It is a rather brave ‘first principles engineering approach’ applied to software and is a bit like Raspberry Pi computing; the very simple, cheap and kit computer that has been designed to recreate the hands-on experience the 1980’s generation had with home computing. The paradoxical point is that arguably more can be done with less because the simpler technology is more accessible and thus more of the potential can be exploited.
The actual examples of where this approach has been deployed in earnest are just beginning to come through. A striking example is the Shimoga Processing Centre, India, which is a naturally-ventilated building in the southwest of India, where summer temperatures average 35 °C and humidity is equally extreme (monsoon).
On the face of it, this building, a high-density office on a tight budget, is the most unlikely building to experiment with, with a new engineering approach. That it happened is testimony to the effectiveness of an aligned engineering/architectural agenda and perhaps the heroism of the environmental engineer and architect combo to take on more risk to deliver a better product.
Doubtless, a step on the way that convinced them to go the extra mile was a visit to other similar buildings in the area. This showed how poorly the market was being served with standard air-conditioned solutions that were low risk to construct and desperately uncomfortable to work in. On one visit to a typical call centre in the area, a 10°C temperature difference was noted between the top floor (uninsulated ceiling) and the ground floor.
The key question was whether air conditioning (which was predicted to account for over 40% of the running costs and a significant capital cost) could be omitted? Sustainability in this case was not the driver as the client assumed the sustainable solution was ruled out on cost grounds. But when the sustainable solution could be shown to also be the cheaper solution, often saving up to 15% on the capex and 20% on the operating cost, the design development went ahead with bioclimatic principles shaping the form and facade.
The low capital cost was the result of the need for the building to be straightforward: that it should be easy to use, be reliable and built with cavity wall with insulation, on a single float glazing, with no mechanical ventilation, heating or cooling, minimal ‘moving parts’ and low UPS size. The potent combination of building physics environmental with homebrew parametric modelling made it all possible.
The trick was to work with standard software to analyse large solution domains using scripting to generate multiple permutations. Control was then wrested back from the ‘black box’ software with spread sheets. The car bonnet was up and both the architect and the engineer could put their hands in the engine and adjust, tweak and fine tune until they had a solution that purred.
The clever stuff included achieving high ventilation rates with shallow floor plates which remove heat build-up in the office zones via the external facade and atrium void. The void also plays a key role in allowing north facing roof lights to encourage diffuse light deep into the floor levels. High thermal mass is used to stabilise internal temperature and a bookend approach, with shading on east and west facades limits solar gain.
The advent of digital design and the parametric process in particular provides a new toolset to harness the magic of the best architectural and engineering minds to create buildings that are truly inspirational to work in and yet minimise the material and energy resources used to construct and operate them. The increasingly fierce war for global talent will be won by those organisations that provide workspace that inspires and promotes health and wellbeing and can demonstrate a commitment to the responsible use of finite resources. In the end this comes down to a sustainable future which has at its heart good design. Parametrics offers both the engineer and the architect a vision of continuing the relentless pursuit of design excellence for the benefit of owners, occupiers and wider society. Come and talk to Buro Happold to find out more about this sort of approach.
Andy Keelin is a partner at Buro Happold and Commercial Sector lead






