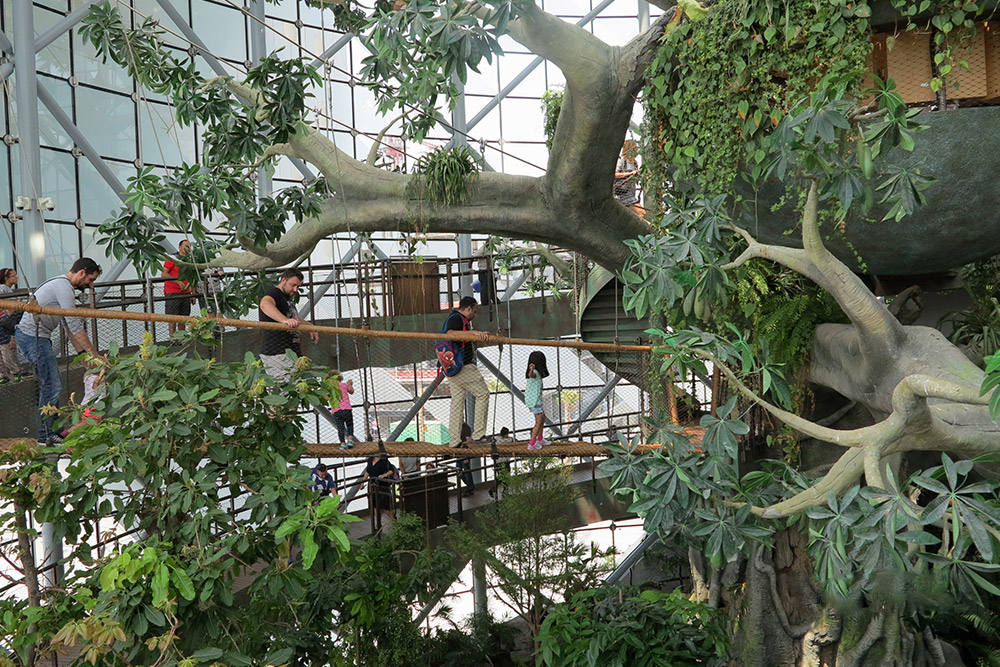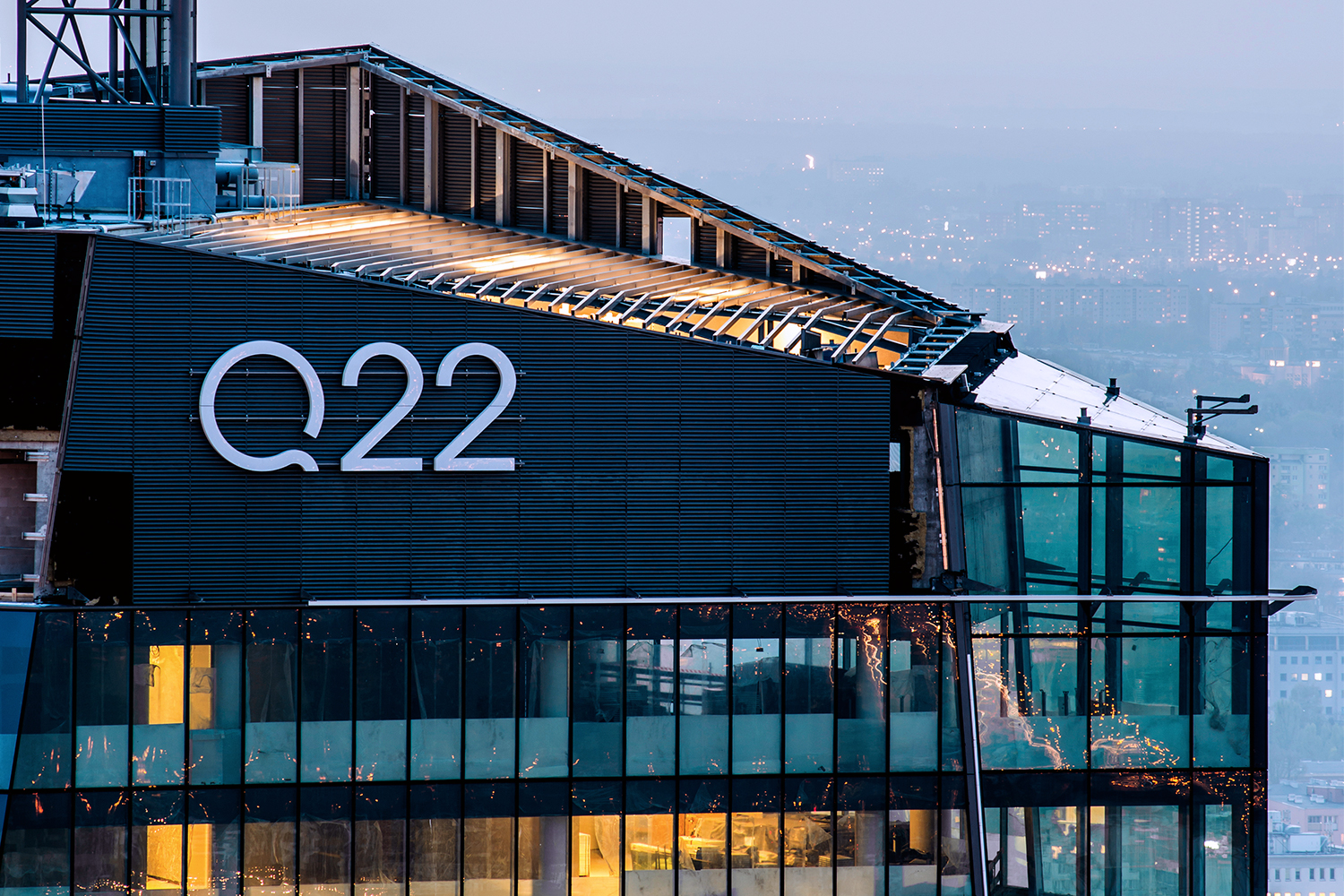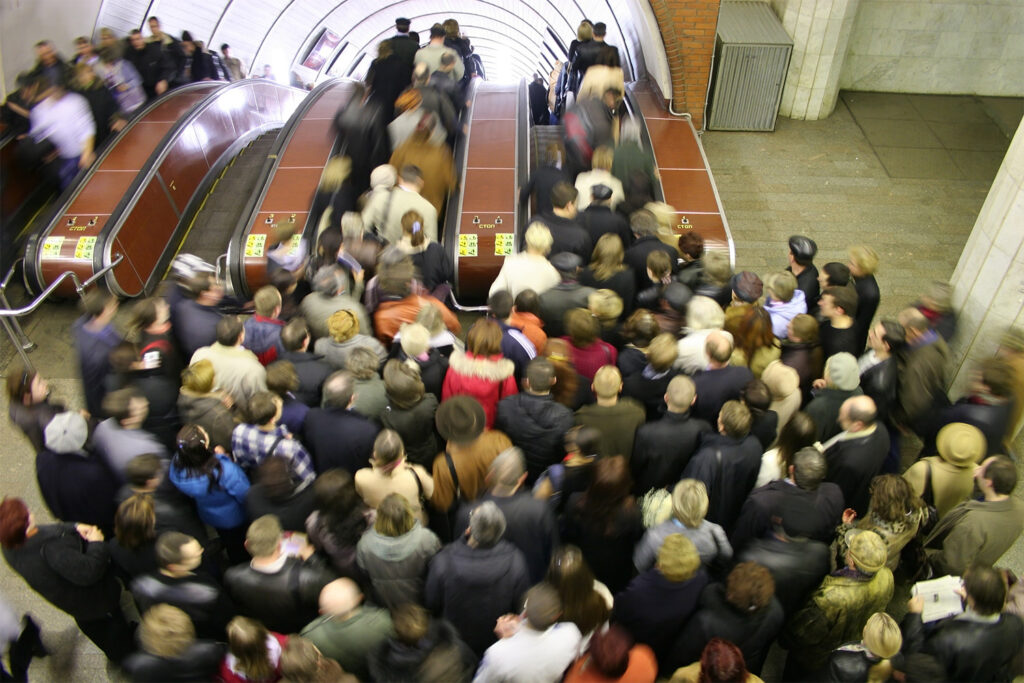The Magnificent 7: Best of 2016 round up
From bio-domes to banks, theatres to tall buildings, our engineers have had a busy year making the vision viable for clients around the world. As 2016 draws to a close, we take a look back at seven of the most incredible buildings that were completed and opened this year.

The Green Planet
Dubai, UAE
In Dubai’s award-winning 60,000ft² vertical rainforest, visitors wend their way around walkways that immerse them among the 3,000 different species of exotic flora and fauna that thrive here. Delivering this unique bio-dome pushed the ingenuity of our structural and MEP engineers, requiring creative solutions to realise both the complex building form and the unique climate inside. We provided analysis and recommendations concerning the geometry of the bio-dome, its internal walkways and the long-span cantilever roof. We also delivered an innovative misting system that mimics the humidity levels of the rainforest, allowing tropical plants to grow in a desert, while cooling the air to ensure visitor comfort.
George S Dolores Eccles Theatre
Utah, USA
Situated in the heart of downtown Salt Lake City, this dramatic building offers a new approach to theatre design. The layout of the performing arts spaces fosters transparency between backstage operations and the general public, while the striking glazed facade further unites the theatre with its surrounding community. Our MEP team was challenged to deliver services across a 2,500-seat performance hall, an intimate black box theatre, a six storey grand lobby, and numerous event and rehearsal spaces, within the restricted footprint of this tight urban site. We responded with both space and energy efficient systems that have set this project on track to achieve LEED Gold accreditation.
David Attenborough Building
Cambridge University, UK
Originally constructed in the 1960s, this brutalist building had suffered from poor environmental performance for many years. Six specialist teams from Buro Happold worked together to develop the bespoke sustainability framework that lay at the heart of this ambitious refurbishment project, resulting in a number of passive and low energy strategies – such as the use of exposed thermal mass to regulate internal temperatures, a highly efficient lighting system, and the inclusion of a photovoltaic array on the roof. Re-named in honour of Sir David Attenborough, the iconic building is now an exemplar of sustainable design and a vibrant research hub for a range of conservation organisations. Who was spotted abseiling down it’s atrium when it opened!

Q22 Building
Warsaw, Poland
Designed to resemble a quartz crystal, the ambitious architecture and exemplary environmental credentials of this award-winning office building make it a real gem. In our role as BREEAM consultants, we pioneered renewable technologies throughout our design. These include the incorporation of a photovoltaic array on the sloping roof for on-site energy generation, and an innovative tri-glass facade that provides better thermal and acoustic isolation for occupants. Maximising the lettable area was also a key consideration, so we developed a structural design that combined narrow composite columns with slim post-tensioned slabs to increase interior space by 7m² on each floor. Set to achieve a BREEAM Excellent rating, Q22 defines a new standard for offices of the future.
Godrej BKC
Mumbai, India
Our engineers married sustainable design and intelligent engineering to deliver a world class, LEED Platinum office complex on a prime site in Mumbai’s financial district. We harnessed natural resources to deliver cost effective, energy efficient designs such as the high performance facade, which mitigates heat and radiation from the sun while allowing plenty of daylight to illuminate the interior spaces. As the building is capable of 100% site water recycling, the development’s impact on the city’s resources is also greatly reduced. Our BIM team designed and coordinated all aspects of this project to reduce both the timeline and overall cost, delivering a complex that showcases the possibilities for sustainable design in the commercial world.

London Stadium
London, UK
We transformed the legendary 2012 Olympic Stadium – which we originally designed – from a dedicated athletics venue into the world’s finest multipurpose sports and entertainment arena. Key to this successful transition was our gravity-defying roof structure, which facilitates multimode use while also realising an iconic crown for the new venue. Our engineers developed an innovative, lightweight cable-net structure that works with the original steelwork to support the largest cantilever roof in the world. Additional elements that allow the stadium to shapeshift seamlessly between modes include moveable seating and a modified bowl. The London Stadium is now capable of catering for over 20 different sports, and is the new home of premiership football club West Ham United.
Visual Arts Building
University of Iowa, USA
Another award-winning project, this new facility provides studio and gallery space for students at the University of Iowa. As digital techniques have forged new relationships across the arts, the architect placed interconnectivity and crossover at the heart of the design, with clear viewpoints between departments and expansive interior spaces to foster a culture of open collaboration. Their ambition to render this design in concrete, however, called for some creative thinking from our engineers. We knew that solid concrete slabs would be unable to span the distances required to realise this open plan aesthetic, so instead used ‘bubble’ or void slab deck. This solution incorporates plastic disks within the concrete, to reduce its weight without compromising its overall strength.
And it’s not all buildings…
With our knack for devising ingenious solutions to ever more complex engineering challenges, many of our projects have scooped up awards throughout the year. The Tower at PNC Plaza in Pittsburgh has received eight awards to date, in recognition of its pioneering combination of cutting-edge design and use of the very latest green technologies to create a commercial complex that exceeds even LEED Platinum criteria.
Sustainability plays a vital role in all the work that we do, and our own Los Angeles office proves that we practice what we preach, having received a number of sustainable office and innovation awards in 2016. Elsewhere across the world, we remain at the forefront of energy efficient design with projects that include the first LEED Platinum certified building in Mumbai and 888 Boylston Street, New England’s most sustainable building.
We also have some of the world’s first WELL Building Standard assessors in our practice. Heidi Creighton, Phil Hampshire, Trevor Keeling and Andy Wang are now qualified to certify and monitor the performance of design features that impact health and wellbeing, making a real difference to the way our built environment works for both people and businesses.
And it’s not just our buildings that win awards. Our young engineers are forging the way for progressive design, with graduates Ross Boulton, Brittany Harris, Amelie Paszkowski and Eleanor Davis all picking up industry recognised awards for their forward-looking work in the field.
With completion of a variety of exciting projects expected in 2017 – including the world’s first high-rise PassiveHaus Tower at the Cornell Tech campus in New York, and the National Bank of Kuwait that is expected to achieve a LEED Gold rating despite the harsh climate – we’re looking forward to another exciting year.





